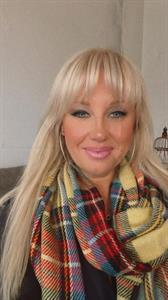17 605 15 Avenue Sw, Calgary
17 605 15 Avenue Sw, Calgary
×

19 Photos






- Bedrooms: 2
- Bathrooms: 1
- Living area: 816 square feet
- MLS®: a2116330
- Type: Apartment
- Added: 32 days ago
Property Details
Welcome to your cozy urban retreat in the heart of the Calgary, where convenience meets comfort and modern living is at its finest. Nestled in a vibrant neighborhood, this charming 2-bedroom, 1-bathroom apartment offers the perfect blend of convenience, affordability, and pet-friendly amenities.Upon entering, you are greeted by a bright and airy living space adorned with tasteful finishes and abundant natural light. The open-concept layout seamlessly connects the living, dining, and kitchen areas, providing an ideal setting for both relaxing evenings in front of the fireplace and lively gatherings with friends and family. The well-appointed kitchen boasts sleek countertops, stainless steel appliances, and ample cabinet space, making meal preparation a breeze. Whether you're a culinary enthusiast or simply enjoy the occasional home-cooked meal, this modern kitchen is sure to inspire your inner chef.Retreat to the comfortable bedrooms, each offering a private space, plush carpeting, and large windows. With plenty of room for rest and relaxation, these inviting bedrooms provide a peaceful sanctuary to unwind after a long day.The highlight of this urban oasis is the convenient in-suite laundry facilities, offering the ultimate in convenience and efficiency. Say goodbye to trips to the laundromat and enjoy the convenience of doing laundry from the comfort of your own home.Additional features of this delightful apartment include:A pet-friendly policy, allowing you to share your home with your beloved furry companions without compromise.Low condo fees, ensuring affordable maintenance and upkeep of the building's common areas and amenities.A convenient location, with easy access to public transportation, shopping, dining, entertainment, and all the attractions that city living has to offer.Whether you're a first-time buyer looking to enter the market, a savvy investor seeking a lucrative rental property, or anyone in between, this charming 2-bedroom apart ment offers the perfect combination of comfort, convenience, and affordability. Don't miss your chance to experience urban living at its finest - schedule your viewing today! (id:1945)
Best Mortgage Rates
Property Information
- Cooling: None
- Heating: In Floor Heating
- List AOR: Calgary
- Stories: 2
- Tax Year: 2023
- Flooring: Carpeted, Ceramic Tile
- Year Built: 1995
- Appliances: Refrigerator, Dishwasher, Stove, Microwave Range Hood Combo, Window Coverings, Washer/Dryer Stack-Up
- Living Area: 816
- Lot Features: No Animal Home, No Smoking Home
- Photos Count: 19
- Parcel Number: 0026633735
- Parking Total: 1
- Bedrooms Total: 2
- Structure Type: Apartment
- Association Fee: 478
- Common Interest: Condo/Strata
- Association Name: Guardian Advisory Group
- Fireplaces Total: 1
- Parking Features: Underground
- Street Dir Suffix: Southwest
- Subdivision Name: Beltline
- Tax Annual Amount: 1810
- Exterior Features: Vinyl siding
- Community Features: Pets Allowed With Restrictions
- Zoning Description: CC-MH
- Architectural Style: Low rise
- Construction Materials: Wood frame
- Above Grade Finished Area: 816
- Association Fee Includes: Common Area Maintenance, Property Management, Waste Removal, Condominium Amenities, Parking, Reserve Fund Contributions
- Above Grade Finished Area Units: square feet
Room Dimensions
 |
This listing content provided by REALTOR.ca has
been licensed by REALTOR® members of The Canadian Real Estate Association |
|---|
Nearby Places
Similar Condos Stat in Calgary
17 605 15 Avenue Sw mortgage payment






