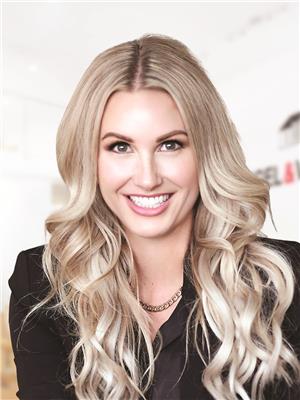419 Hawk Hill Drive, Kelowna
419 Hawk Hill Drive, Kelowna
×

57 Photos






- Bedrooms: 6
- Bathrooms: 4
- Living area: 3775 square feet
- MLS®: 10305192
- Type: Residential
- Added: 60 days ago
Property Details
Experience the pinnacle of family living at 419 Hawk Hill Drive,nestled in the prestigious Kettle Valley. This exceptional home, just a short walk from Chute Lake Elementary school,coffee shop, and scenic trails invites you to embrace a lifestyle of luxury and convenience.As you enter this thoughtfully designed residence you are greeted by soaring ceilings with floor-to-ceiling windows, automatic blinds, and a linear fireplace that sets the tone for the exquisite main floor.The expansive kitchen boasts full-height cabinets,top-of-the-line appliances, including a 6-burner gas stove and dual wine/beverage coolers.The main level also hosts a versatile office (or 5th bedroom) with lake views, a laundry room and beautiful legal one-bedroom suite.On the upper level you will find three spacious bedrooms and a fourth bedroom/flex space.The spa-like primary ensuite is a sanctuary with a freestanding tub and a beautifully tiled shower.Perfectly designed for family life, the upper level ensures privacy with a well-executed split-bedroom plan. Seamlessly connecting to the main floor is your private, fully fenced backyard,a haven for entertainment. Revel in year-round enjoyment with a stamped concrete covered patio and a hot tub, while envisioning the possibility of a pool in your spacious yard.Parking is a breeze with an overheight garage and generous driveway.Don't miss the chance to turn this sophisticated and outstanding home into your new family retreat! (id:1945)
Best Mortgage Rates
Property Information
- Roof: Asphalt shingle, Unknown
- View: Lake view, Mountain view, View (panoramic)
- Sewer: Municipal sewage system
- Zoning: Unknown
- Cooling: Central air conditioning
- Heating: Forced air, See remarks
- List AOR: Interior REALTORS®
- Stories: 2
- Flooring: Hardwood, Carpeted, Ceramic Tile
- Year Built: 2019
- Appliances: Refrigerator, Range - Gas, Dishwasher, Wine Fridge, Dryer, Microwave, Washer & Dryer
- Living Area: 3775
- Lot Features: Irregular lot size, Central island
- Photos Count: 57
- Water Source: Municipal water
- Lot Size Units: acres
- Parcel Number: 030-593-379
- Parking Total: 5
- Bedrooms Total: 6
- Structure Type: House
- Common Interest: Freehold
- Fireplaces Total: 1
- Parking Features: Attached Garage
- Tax Annual Amount: 7063.83
- Exterior Features: Stone, Stucco, Composite Siding
- Security Features: Security system, Smoke Detector Only
- Fireplace Features: Decorative
- Lot Size Dimensions: 0.22
Room Dimensions
 |
This listing content provided by REALTOR.ca has
been licensed by REALTOR® members of The Canadian Real Estate Association |
|---|
Nearby Places
Similar Houses Stat in Kelowna
419 Hawk Hill Drive mortgage payment






