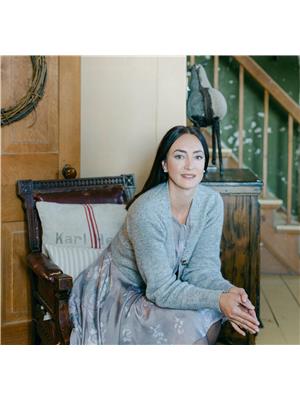7 Otterview Drive, Norwich
- Bedrooms: 5
- Bathrooms: 3
- Type: Residential
- Added: 3 months ago
- Updated: 2 weeks ago
- Last Checked: 2 days ago
- Listed by: RE/MAX a-b Realty Ltd Brokerage
- View All Photos
Listing description
This House at 7 Otterview Drive Norwich, ON with the MLS Number x12196636 listed by Marius Kerkhoff - RE/MAX a-b Realty Ltd Brokerage on the Norwich market 3 months ago at $1,198,800.
Situated on the prestigious Otterview Drive in Otterville, and backing onto the greens of Ottercreek Golf & Country Club, this all brick custom built home with in-ground salt water pool with pool house is ready to call home! With three bedrooms and two bathrooms on the main floor, open concept for the living room, dining and double entry kitchen with stainless appliances, plus a large office or games room above the garage, this home has lots of room for the whole family! The basement is partially finished with a rec room and a gas fireplace, two more bedrooms and bathroom, and a large unfinished portion with stairs that go up into the garage. Lots of upgrades over the past years including pool safety cover, flooring, roof, furnace & AC, HWT, Pool liner and salt system, garage doors and much more. Fantastic location, great neighborhood and lovely town. (id:1945)
Property Details
Key information about 7 Otterview Drive
Interior Features
Discover the interior design and amenities
Exterior & Lot Features
Learn about the exterior and lot specifics of 7 Otterview Drive
Utilities & Systems
Review utilities and system installations
powered by


This listing content provided by
REALTOR.ca
has been licensed by REALTOR®
members of The Canadian Real Estate Association
members of The Canadian Real Estate Association
Nearby Listings Stat Estimated price and comparable properties near 7 Otterview Drive
Active listings
1
Min Price
$1,198,800
Max Price
$1,198,800
Avg Price
$1,198,800
Days on Market
93 days
Sold listings
0
Min Sold Price
$N/A
Max Sold Price
$N/A
Avg Sold Price
$N/A
Days until Sold
N/A days
Nearby Places Nearby schools and amenities around 7 Otterview Drive
Price History
June 4, 2025
by RE/MAX a-b Realty Ltd Brokerage
$1,198,800













