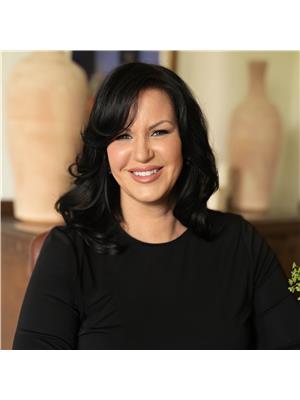7 Riesling Street, Grimsby
- Bedrooms: 5
- Bathrooms: 4
- Living area: 2867 square feet
- Type: Residential
- Added: 1 month ago
- Updated: 1 month ago
- Last Checked: 1 week ago
- Listed by: Royal LePage State Realty Inc.
- View All Photos
Listing description
This House at 7 Riesling Street Grimsby, ON with the MLS Number 40745124 which includes 5 beds, 4 baths and approximately 2867 sq.ft. of living area listed on the Grimsby market by George Gillespie - Royal LePage State Realty Inc. at $1,449,850 1 month ago.
Executive luxury listing nestled beneath the escarpment. Discover this beautifully appointed executive residence offering over 4000 sq.ft. of total meticulously maintained living space in one of the wine regions most sought after neighbourhoods. Nestled gracefully beneath the escarpment, this 5 bedroom + den that can serve as a bedroom or an office, 4 bathroom home blends timless elegance with modern convenience - Perfect for todays discerning buyers. The main floor welcomes you with expansive principal rooms, tasteful finishes and a seamless layout ideal for entertaining. A well equipped granite kitchen opens into a spacious family room, while formal living and dining areas create the perfect setting for getherings. The in-law suite potential adds flexible space for multi-generational living. Upstairs generous bedrooms offer peaceful retreats, boasting a spa-inspired ensuite and his and her walk-in closets. Gorgeous oasis rear yard with custom salt water pool, hot tub, sauna, cabana and more! Located in Niagara Wine Country, just minutes from parks, schools, recreation, vinyards, shopping, dining and highway access, this home offers luxury, lifestyle and location in one unmatched package. (id:1945)
Property Details
Key information about 7 Riesling Street
Interior Features
Discover the interior design and amenities
Exterior & Lot Features
Learn about the exterior and lot specifics of 7 Riesling Street
Utilities & Systems
Review utilities and system installations
powered by


This listing content provided by
REALTOR.ca
has been licensed by REALTOR®
members of The Canadian Real Estate Association
members of The Canadian Real Estate Association
Nearby Listings Stat Estimated price and comparable properties near 7 Riesling Street
Active listings
10
Min Price
$950,000
Max Price
$1,575,000
Avg Price
$1,304,970
Days on Market
36 days
Sold listings
0
Min Sold Price
$N/A
Max Sold Price
$N/A
Avg Sold Price
$N/A
Days until Sold
N/A days
Nearby Places Nearby schools and amenities around 7 Riesling Street
Beamsville District Secondary School
(4 km)
4317 Central Ave, Beamsville
Great Lakes Christian High School
(4.3 km)
4875 King St, Beamsville
Boston Pizza
(7.2 km)
1 Industrial Dr, Grimsby
Price History
July 11, 2025
by Royal LePage State Realty Inc.
$1,449,850













