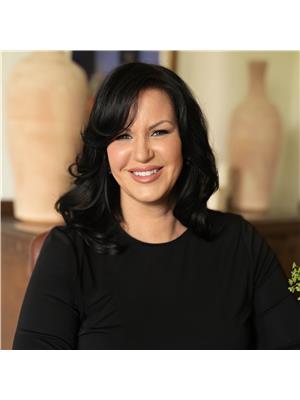130 Dorchester Drive, Grimsby
- Bedrooms: 4
- Bathrooms: 3
- Living area: 3378 square feet
- Type: Residential
- Added: 4 months ago
- Updated: 1 month ago
- Last Checked: 20 hours ago
- Listed by: ROYAL LEPAGE STATE REALTY
- View All Photos
Listing description
This House at 130 Dorchester Drive Grimsby, ON with the MLS Number x12066152 which includes 4 beds, 3 baths and approximately 3378 sq.ft. of living area listed on the Grimsby market by SIMON DUONG - ROYAL LEPAGE STATE REALTY at $1,599,999 4 months ago.
Welcome to your dream 3,378 sq.ft. home nestled at the base of the stunning Niagara Escarpment! With impressive curb appeal, this elegant residence perfectly blends comfort and luxury. The lower level boasts a spacious three-car garage with ample driveway parking, along with a generous rec room ideal for gatherings or play. On the main level, breathtaking views o the escarpment provide an incredible backdrop for everyday living. The chef's kitchen features granite countertops and beautiful maple cabinets, seamlessly flowing into a roomy dining area perfect for entertaining. The cozy family room, complete with a charming fireplace, invites relaxation. Retreat to the primary bedroom, which includes two generously sized walk-in closets and a luxurious four-piece ensuite. This level also offers a convenient two-piece bathroom. Ascent to the upper level to find two large bedrooms, each with walk-in closets and a well-appointed four-piece bathroom. This home is bathed in natural light, creating a warm, welcoming low-maintenance landscaping- ideal for enjoying peaceful moments. Perfectly located near the West Lincoln Memorial Hospital, parks, schools and the YMCA, this property offers easy access to the QEW for commuters. Don't miss this opportunity to own a piece of paradise in a prime location! Experience the charm and comfort this exception home has to offer! (id:1945)
Property Details
Key information about 130 Dorchester Drive
Interior Features
Discover the interior design and amenities
Exterior & Lot Features
Learn about the exterior and lot specifics of 130 Dorchester Drive
Utilities & Systems
Review utilities and system installations
powered by


This listing content provided by
REALTOR.ca
has been licensed by REALTOR®
members of The Canadian Real Estate Association
members of The Canadian Real Estate Association
Nearby Listings Stat Estimated price and comparable properties near 130 Dorchester Drive
Active listings
21
Min Price
$1
Max Price
$2,499,900
Avg Price
$1,094,519
Days on Market
40 days
Sold listings
4
Min Sold Price
$769,900
Max Sold Price
$16,800,000
Avg Sold Price
$4,879,925
Days until Sold
48 days
Nearby Places Nearby schools and amenities around 130 Dorchester Drive
Beamsville District Secondary School
(5.8 km)
4317 Central Ave, Beamsville
Great Lakes Christian High School
(6.1 km)
4875 King St, Beamsville
Boston Pizza
(5.4 km)
1 Industrial Dr, Grimsby
Price History
April 7, 2025
by ROYAL LEPAGE STATE REALTY
$1,599,999














