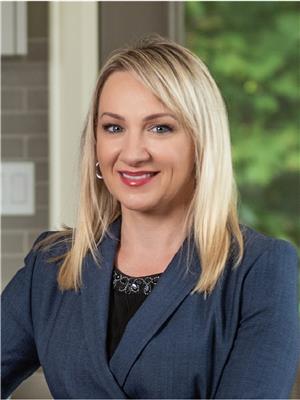88 Eugenia Street, Barrie
- Bedrooms: 4
- Bathrooms: 2
- Living area: 895 sqft
- Type: Residential
Source: Public Records
Note: This property is not currently for sale or for rent on Ovlix.
We have found 6 Houses that closely match the specifications of the property located at 88 Eugenia Street with distances ranging from 2 to 10 kilometers away. The prices for these similar properties vary between 745,000 and 880,000.
Recently Sold Properties
Nearby Places
Name
Type
Address
Distance
Barrie (Hub)
Establishment
81 Mulcaster St
0.7 km
Chaopaya Thai Restaurant
Restaurant
168 Dunlop St E
0.8 km
Shirley's Bayside Grille
Restaurant
150 Dunlop St E #102
0.9 km
MacLaren Art Centre
Store
37 Mulcaster St
0.9 km
Groovy Tuesday's Bistro
Restaurant
73 Collier St
1.0 km
Barrie Public Library
Library
60 Worsley St
1.0 km
Tara Indian Cuisine
Restaurant
128 Dunlop St E
1.0 km
Fitzy's Oyster Bar
Restaurant
143 Dunlop St E
1.0 km
Flying Monkeys Craft Brewery
Restaurant
107 Dunlop St E
1.1 km
Barrie North Collegiate Institute
School
Barrie
1.1 km
The Bank Nightclub
Night club
66 Dunlop St E
1.1 km
Painters Hall Bistro
Restaurant
17 Clapperton St
1.2 km
Property Details
- Cooling: Central air conditioning
- Heating: Forced air, Natural gas
- Stories: 1
- Year Built: 1953
- Structure Type: House
- Exterior Features: Vinyl siding
- Foundation Details: Block
- Architectural Style: Bungalow
Interior Features
- Basement: Partially finished, Full
- Appliances: Washer, Refrigerator, Stove, Dryer
- Living Area: 895
- Bedrooms Total: 4
- Bathrooms Partial: 1
Exterior & Lot Features
- Lot Features: Paved driveway
- Water Source: Municipal water
- Parking Total: 3
- Parking Features: Detached Garage
Location & Community
- Directions: St Vincent St/Eugenia St
- Common Interest: Freehold
- Subdivision Name: BA03 - City Centre
Utilities & Systems
- Sewer: Municipal sewage system
Tax & Legal Information
- Tax Annual Amount: 4400
- Zoning Description: R2
Additional Features
- Photos Count: 24
- Security Features: Smoke Detectors
Located on a tranquil, tree-lined street, this enchanting ranch bungalow is a testament to timeless charm and has the potential for expansion. Nestled in a sought-after historic neighborhood,it is a canvas for your dream living space. This home offers ample room to grow and adapt to your evolving needs. The possibility to expand or personalize these spaces ensures that this home can accommodate your family's unique requirements. Situated on a generous lot, this property boasts a backyard sanctuary, enveloped by the tranquility of mature trees and flourishing perennial gardens. The newer 3-tiered deck provides a space for relaxation and outdoor enjoyment, while the detached garage offers versatility. The potential for creating your own outdoor haven here is boundless. The location of this home is truly exceptional, offering a short walk to the downtown core, a plethora of dining options, and abundant shopping opportunities. Nature enthusiasts will relish the proximity to the Kempenfelt Bay walking and biking trails, providing endless opportunities for exploration and enjoyment. With a total finished square footage of 1,540 and a history that spans 69 years, this home is a blend of tradition and potential. To uncover the full story of this property, we invite you to book a showing and come fall in love with this charming home (id:1945)









