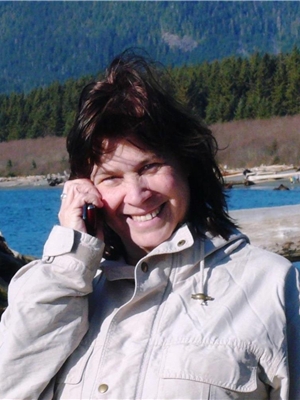4440 Spellman Pl, Metchosin
4440 Spellman Pl, Metchosin
×

99 Photos






- Bedrooms: 3
- Bathrooms: 2
- Living area: 1840 square feet
- MLS®: 946120
- Type: Residential
- Added: 204 days ago
Property Details
A Sustainable Retreat. Your 10-Acre Forested Estate offers a harmonious blend of modern living and natural beauty. Energy-Efficient Home. Imagine a one-level, half-underground cast-concrete house—a masterpiece of engineering. Its low-maintenance design ensures minimal environmental impact. The cast concrete slab roof, adorned with enormous south-facing windows, invites sunlight to flood your living spaces. Living Roof System. A professional inspection confirms the health of the living roof system. Covered in vegetation, it acts as insulation, absorbs rainwater, and provides habitat for local wildlife. On top of this green haven, you will find raised garden beds and a spacious greenhouse—perfect for growing your own veggies. Hot Tub Bliss. As you soak in the outdoor hot tub, surrounded by vines, admire the 40-year-old rhododendrons. The yellow cedar deck, overlooking an above-ground pool, sets the stage for memorable gatherings. Unique Interior. Step inside to discover top-end cherry cabinetry, granite countertops, and a heated granite bar top. The main bedroom, recently renovated, boasts heated tile floors, a sliced river rock rain shower, and a luxurious soaker tub with a built-in TV. Practically Indestructible. This house is over-engineered—a fortress of durability. With almost zero maintenance, it acts as a giant thermal sink. The wood-burning fireplace keeps you warm for days, while the house remains naturally cool in summer—no AC needed. Wheelchair-Friendly Design. Thoughtful accessibility ensures that everyone feels welcome. Abundant Outdoor Space. An acre of deer-fenced property surrounds your home. Within this sanctuary, 40 exotic fruit trees thrive on drip irrigation. An enormous berry patch and mature flowering shrubs add color and life. Natural Water Source. A deep well provides untreated water rich in natural minerals. Your forested estate is not just a property; it is a commitment to sustainable living—a place where nature and comfort coexist seamlessly (id:1945)
Best Mortgage Rates
Property Information
- View: City view, Mountain view, Valley view
- Tax Lot: A
- Zoning: Unknown
- Cooling: None
- Heating: Baseboard heaters, Electric, Wood, Other
- Year Built: 1982
- Living Area: 1840
- Lot Features: Acreage, Cul-de-sac, Park setting, Private setting, Southern exposure, Wooded area, Irregular lot size, Other
- Photos Count: 99
- Lot Size Units: acres
- Parcel Number: 000-968-137
- Parking Total: 4
- Bedrooms Total: 3
- Structure Type: House
- Common Interest: Freehold
- Fireplaces Total: 1
- Tax Annual Amount: 3755.88
- Lot Size Dimensions: 10
- Zoning Description: Uplands
- Architectural Style: Other
- Above Grade Finished Area: 1840
- Above Grade Finished Area Units: square feet
Room Dimensions
 |
This listing content provided by REALTOR.ca has
been licensed by REALTOR® members of The Canadian Real Estate Association |
|---|
Nearby Places
Similar Houses Stat in Metchosin
4440 Spellman Pl mortgage payment






