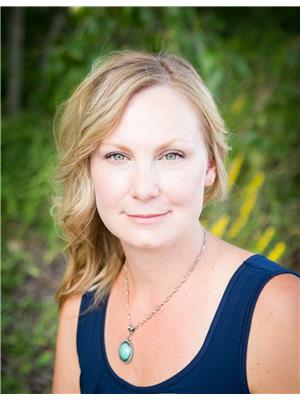47 West Road, Kindersley
47 West Road, Kindersley
×

50 Photos






- Bedrooms: 4
- Bathrooms: 3
- Living area: 1530 square feet
- MLS®: sk945064
- Type: Residential
- Added: 227 days ago
Property Details
Welcome to 47 West Road, just move in & enjoy! Built in 1983 & situated on a 49' x 121’ lot in Kindersley's subdivision of Rosedale. This home offers 1530 ft.² on the main level, a total of 5 beds, 3 baths, an office, a bonus space, a fully finished basement, a 23' x 22' attached garage & covered deck. Enter the home through the covered front entrance, you are welcomed into the great room complete with vaulted ceilings, lots of natural light, & hardwood flooring. There is direct access to the basement & attached garage from the front door area. Continuing on toward the back of the house is the perfect galley kitchen with breakfast nook, a bonus room (presently being used as an office, but could be a play room or 2nd living room on the main) & access to the covered deck. Primary bedroom is a great size with walk-in closet, a 2 PC bath w/ option of a shower that you can create.. The other two beds on this level are the perfect size for the kids or any needs you may have. Basement offers 1500 sq ft + more living space. Down here is a gigantic family room with room for pool or ping-pong table & as many toys as you could require. There is a 4th bedroom w/ walk-in closet off the family room. A four PC bath, an office/hobby room (or sml 5th bedroom) w/ a window, laundry room & the utility/storage room. The laundry room is a generous size for storage or workout space (as is the present use) The furnace room is also lg w/ storage galore. The attached garage offers 508 ft.² to park your vehicle & store your toys. Beautiful covered deck was built in 2010 & is accessed off the kitchen through garden doors. This sweet deck has built-in seating, offering the perfect place for your family & friends to spend time & enjoy. Backyard is fully fenced, has a lg dog run area w/ gravel, raised garden beds, shed & room to play. Upgrades include; shingles in '18, furnace/HRV in '20, all but 5 windows, paint inside & out & 1/3 of the fence to be replaced in Fall of '23. Call to view! (id:1945)
Best Mortgage Rates
Property Information
- Cooling: Central air conditioning, Air exchanger
- Heating: Forced air, Natural gas
- Tax Year: 2023
- Basement: Finished, Full
- Year Built: 1983
- Appliances: Washer, Refrigerator, Dishwasher, Stove, Dryer, Alarm System, Storage Shed, Window Coverings
- Living Area: 1530
- Lot Features: Treed, Rectangular, Double width or more driveway, Sump Pump
- Photos Count: 50
- Lot Size Units: square feet
- Bedrooms Total: 4
- Structure Type: House
- Common Interest: Freehold
- Parking Features: Attached Garage, Parking Space(s)
- Tax Annual Amount: 4110
- Security Features: Alarm system
- Lot Size Dimensions: 5929.00
- Architectural Style: Bungalow
Room Dimensions
 |
This listing content provided by REALTOR.ca has
been licensed by REALTOR® members of The Canadian Real Estate Association |
|---|
Nearby Places
Similar Houses Stat in Kindersley
47 West Road mortgage payment






