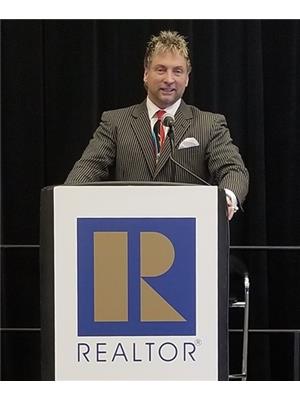6036 Brantford Avenue, Burnaby
6036 Brantford Avenue, Burnaby
×

40 Photos






- Bedrooms: 8
- Bathrooms: 9
- Living area: 4417 square feet
- MLS®: r2867065
- Type: Residential
- Added: 27 days ago
Property Details
Open House Sunday May 5th 2-4pm Upper Deer Lake. BRAND NEW, Custom Built over 4400 square ft of Quality, Luxury. Grand Entrance 20'3 Ceiling in Foyer. Open Living/Dining/ Family/Kitchen (plus large Wok kitchen). Bedroom on MAIN with full ensuite plus walk in closet, 4 bedroom up stairs all with ensuites. High End Stainless Steel appliances,. Legal 1 Bedroom Suite in basement with potential for 2 more suites. Media Room. H/W Radiant Heat. Air Conditioning. 602 square ft Garage with rough-in bathroom plus 2 Car open parking. Walking Distance with trail down Brantford to Deer Lake Park. Minutes to Metrotown Shopping, Crystal Mall, Rec Centre on Kensington overpass including Burnaby Hockey Winter Club. K-7 Ecole Brantford Elementary, Burnaby Central Secondary. 1 Bus to SFUniversity. Easy access to Highways. 2-5-10 Year Warranty. (id:1945)
Best Mortgage Rates
Property Information
- View: View
- Cooling: Air Conditioned
- Heating: Radiant heat, Natural gas, Hot Water
- List AOR: Greater Vancouver
- Tax Year: 2023
- Basement: Finished, Separate entrance, Unknown
- Year Built: 2023
- Appliances: All, Oven - Built-In
- Living Area: 4417
- Lot Features: Central location
- Photos Count: 40
- Lot Size Units: square feet
- Parcel Number: 002-956-888
- Parking Total: 4
- Bedrooms Total: 8
- Structure Type: House
- Common Interest: Freehold
- Fireplaces Total: 2
- Parking Features: Garage
- Tax Annual Amount: 7642.34
- Security Features: Security system, Smoke Detectors
- Lot Size Dimensions: 7241
 |
This listing content provided by REALTOR.ca has
been licensed by REALTOR® members of The Canadian Real Estate Association |
|---|
Nearby Places
Similar Houses Stat in Burnaby
6036 Brantford Avenue mortgage payment






