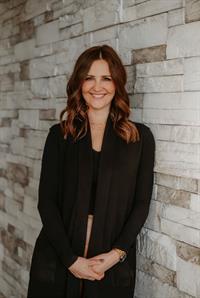704018 Range Road 65, Rural Grande Prairie No 1 County Of
704018 Range Road 65, Rural Grande Prairie No 1 County Of
×

50 Photos






- Bedrooms: 8
- Bathrooms: 6
- Living area: 3447 square feet
- MLS®: a2096545
- Type: Residential
- Added: 148 days ago
Property Details
148 acres minutes from town, 2 custom Blackrock homes & an 80 x 50 Enframe shop-imagine the possibilities! Private luxury surrounded by dense forest. The first home is a 3238sqft, 4 bedroom, 2.5 bathroom bungalow. Open concept with a stunning kitchen featuring quartz countertops, high-end appliances (Wolf 5 burner gas stove) & walk-in butlers pantry. The great room has sweeping vaulted ceilings with an impressive fireplace feature. The dining leads to a covered & screened porch with 2 Calcana heaters. Down the hall there's a cozy second family/tv room with a fireplace & a dreamy laundry room! The master suite has a dressing room (perfect for a baby room), walk-in closet & ensuite (steam shower) leading to an outdoor premium hottub. The second home is 3447sqft two-storey; 4 Bedrooms, 2.5 bathrooms. Impressively designed featuring large south exposed windows flooding the home with natural light. The kitchen features an urban cultivator & out front there's a charming fenced vegetable garden. Upstairs is set up with a second living room, 3 bedrooms & bathroom. The views from up here are incredible! Recently paved parking! Both homes have A/C, 4 stage septic system & city water. The shop is 80x50 with 3 drive- through 12'-16' overhead doors a full bathroom, bar & 220v. Extensive trails through the forest, skating pond & front security gate. This property is incredibly rare! (id:1945)
Best Mortgage Rates
Property Information
- Tax Lot: 0
- Cooling: Central air conditioning
- Heating: In Floor Heating, Natural gas
- Stories: 1
- Tax Year: 2020
- Basement: Unfinished, None
- Flooring: Concrete, Tile, Vinyl
- Tax Block: 0
- Year Built: 2017
- Appliances: Washer, Refrigerator, Dishwasher, Range, Oven, Dryer, Hood Fan
- Living Area: 3447
- Lot Features: Closet Organizers, No Animal Home
- Photos Count: 50
- Lot Size Units: acres
- Parcel Number: 0038331666
- Parking Total: 10
- Bedrooms Total: 8
- Structure Type: House
- Common Interest: Freehold
- Fireplaces Total: 2
- Parking Features: Attached Garage, Detached Garage, Garage, Oversize
- Tax Annual Amount: 17178
- Bathrooms Partial: 2
- Exterior Features: Composite Siding
- Foundation Details: Poured Concrete
- Lot Size Dimensions: 148.00
- Zoning Description: AG
- Architectural Style: Bungalow
- Above Grade Finished Area: 3447
- Above Grade Finished Area Units: square feet
Features
- Roof: Asphalt Shingle
- Other: Construction Materials: Composite Siding, Direction Faces: N, Inclusions: Full list of inclusion available upon request, Laundry Features: Main Level, Parking Features : Double Garage Attached, Driveway, Oversized, Quad or More Detached, Parking Total : 10
- Cooling: Central Air
- Heating: High Efficiency, In Floor, Natural Gas
- Appliances: Dishwasher, Dryer, Oven, Range, Range Hood, Refrigerator, Washer
- Lot Features: Lot Features: Backs on to Park/Green Space, Lawn, Landscaped, Many Trees, Native Plants, Wooded, Deck, Enclosed, Front Porch, Patio, Porch, Rear Porch, Screened, Side Porch
- Interior Features: Bookcases, Built-in Features, Closet Organizers, Double Vanity, High Ceilings, Kitchen Island, Natural Woodwork, No Animal Home, Pantry, Flooring: Concrete, Tile, Vinyl, Fireplaces: 2, Fireplace Features: Gas
Room Dimensions
 |
This listing content provided by REALTOR.ca has
been licensed by REALTOR® members of The Canadian Real Estate Association |
|---|
Nearby Places
Similar Houses Stat in Rural Grande Prairie No 1 County Of
704018 Range Road 65 mortgage payment



