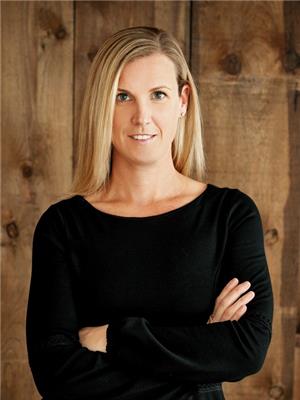6824 10th Line, New Tecumseth
- Bedrooms: 5
- Bathrooms: 3
- Type: Residential
- Added: 6 months ago
- Updated: 1 week ago
- Last Checked: 17 hours ago
- Listed by: ROYAL LEPAGE MEADOWTOWNE REALTY
- View All Photos
Listing description
This House at 6824 10th Line New Tecumseth, ON with the MLS Number n11996720 listed by LESLEE DAVIS - ROYAL LEPAGE MEADOWTOWNE REALTY on the New Tecumseth market 6 months ago at $1,400,000.

members of The Canadian Real Estate Association
Nearby Listings Stat Estimated price and comparable properties near 6824 10th Line
Nearby Places Nearby schools and amenities around 6824 10th Line
Banting Memorial District High School
(7.1 km)
203 Victoria St E, Alliston
Sobeys
(7.2 km)
161 Young St, Alliston
Swiss Chalet Rotisserie & Grill
(7.3 km)
36 Young St, Alliston
Crabby Joe's Tap & Grill
(7.3 km)
146 Young Street West, Alliston
East Side Mario's
(7.4 km)
138 Young St, Alliston
CW Coop's
(8.3 km)
265 King St N, Alliston
Earl Rowe Provincial Park
(9.1 km)
Adjala-Tosorontio
Price History














