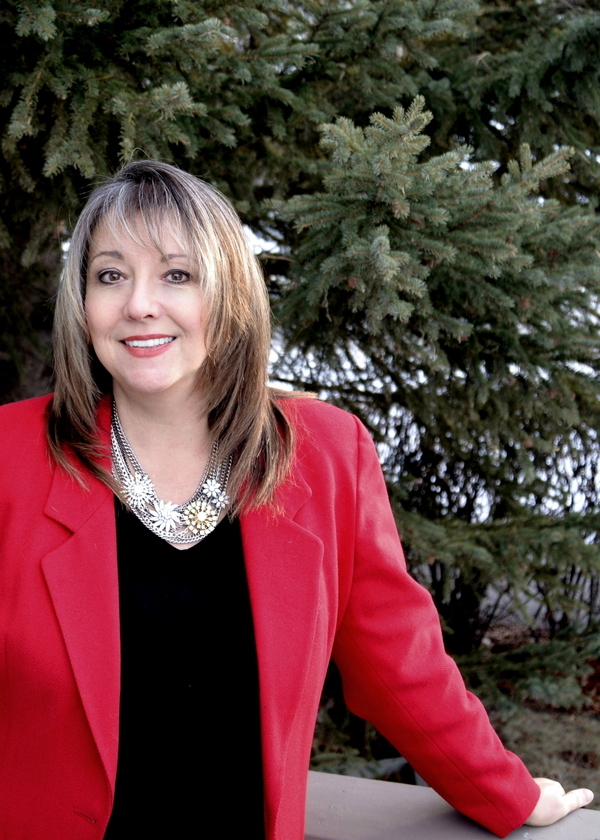317 15 Everstone Drive Sw, Calgary
317 15 Everstone Drive Sw, Calgary
×

46 Photos






- Bedrooms: 1
- Bathrooms: 1
- Living area: 716.21 square feet
- MLS®: a2128303
- Type: Apartment
- Added: 14 days ago
Property Details
Premier 55+ complex, the Sierras of Evergreen. Condo Fees include everything except cable. A Home with a resort lifestyle has a very active social life of clubs, like the Wine Club, Book Club to name a few. You can choose from 5 library areas, work on your hobby in the craft room. Workout in the Full Fitness Centre. Play billiards in the Games Room. Enjoy the In house cinema room. Build cool projects in the fully outfitted wood working shop. Then there is the Evergreen Room which is a party room, with full kitchen & dance floor for private functions. Last but not least is the hot tub and the large saltwater pool, where family can join and gather for a fun day in the water. This unit is located in Building B - Third floor & close to the elevator as is possible, no walking down halls to get to your unit. Everything you could every want is here. A bright & open concept floorplan. Fully air conditioned, large windows & 9-foot ceilings. The kitchen has lots of cabinetry for storage, granite counters, stainless steel appliances & a corner pantry. Relax or entertain in the spacious Livingroom & enjoy the ambience of the electric fireplace. There is a good-sized bedroom with a generous walk-in closet & a 4-piece bath close by. Conveniently located laundry room with extra storage has a stacked washer/dryer. The covered, private balcony has ample room for outdoor dining & room for flowerpots & comes with a gas BBQ hookup, you will enjoy the heated & titled underground parking, along with a generous, secure storage unit behind the parking stall. No need to go & spend money on the car wash! there is a convenient car wash bay in the parkade. This safe complex is perfect for anyone looking to downsize, but still wanting an active life. Lots of opportunities to volunteer & meet new people. Plan your winter getaways & don’t worry about your home while your away travelling, Plenty of visitor parking, 7 guest suites that can be rented for 2 weeks at a time. Lots of S hopping across the road; Sobeys, Shoppers Drug Mart, Starbucks, liquor store, cleaners, medical & dental services. A couple of minutes to access Stoney Trail. Your Pet is welcome but only 1 pet that is less than 25 pounds & less then 10 inches tall at the shoulder. Book a private viewing today and start living your resort life! (id:1945)
Property Information
- Cooling: Central air conditioning
- Heating: Natural gas, Hot Water
- List AOR: Calgary
- Stories: 4
- Tax Year: 2024
- Flooring: Laminate, Carpeted, Linoleum
- Year Built: 2005
- Appliances: Refrigerator, Dishwasher, Stove, Microwave Range Hood Combo, Washer/Dryer Stack-Up
- Living Area: 716.21
- Lot Features: Closet Organizers, No Animal Home, No Smoking Home, Guest Suite, Sauna, Gas BBQ Hookup, Parking
- Photos Count: 46
- Parcel Number: 0031031099
- Parking Total: 1
- Pool Features: Pool
- Bedrooms Total: 1
- Structure Type: Apartment
- Association Fee: 453.58
- Common Interest: Condo/Strata
- Fireplaces Total: 1
- Parking Features: Garage, Heated Garage
- Street Dir Suffix: Southwest
- Subdivision Name: Evergreen
- Tax Annual Amount: 1660.44
- Building Features: Car Wash, Exercise Centre, Recreation Centre, Guest Suite, Swimming, Party Room, Sauna, Whirlpool
- Exterior Features: Brick, Stucco, Vinyl siding
- Community Features: Pets Allowed With Restrictions, Age Restrictions
- Zoning Description: M-2
- Architectural Style: Low rise
- Construction Materials: Wood frame
- Above Grade Finished Area: 716.21
- Association Fee Includes: Common Area Maintenance, Property Management, Security, Ground Maintenance, Heat, Electricity, Insurance, Reserve Fund Contributions
- Map Coordinate Verified YN: true
- Above Grade Finished Area Units: square feet
 |
This listing content provided by REALTOR.ca has
been licensed by REALTOR® members of The Canadian Real Estate Association |
|---|






