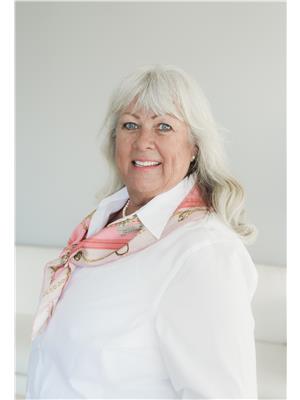18 Mckayfield Road, Toronto
- Bedrooms: 5
- Bathrooms: 4
- Type: Residential
- Added: 3 days ago
- Updated: 3 days ago
- Last Checked: 3 days ago
- Listed by: KELLER WILLIAMS ADVANTAGE REALTY
- View All Photos
Listing description
This House at 18 Mckayfield Road Toronto, ON with the MLS Number e12373181 listed by CANDACE KASZAS - KELLER WILLIAMS ADVANTAGE REALTY on the Toronto market 3 days ago at $1,749,000.

members of The Canadian Real Estate Association
Nearby Listings Stat Estimated price and comparable properties near 18 Mckayfield Road
Nearby Places Nearby schools and amenities around 18 Mckayfield Road
East York Collegiate Institute
(0.5 km)
650 Cosburn Ave, Toronto
Eastern Commerce Collegiate Institute
(1.5 km)
16 Phin Ave, Toronto
St. Patrick Catholic Secondary School
(1.6 km)
49 Felstead Ave, Toronto
Monarch Park Collegiate Institute
(1.6 km)
1 Hanson St, Toronto
Marc Garneau CI
(2 km)
135 Overlea Bl, North York
Notre Dame Catholic High School
(3.4 km)
Toronto
Canada Christian College
(3.6 km)
50 Gervais Dr, Toronto
Leaside High School
(3.8 km)
200 Hanna Rd, Toronto
Toronto East General Hospital
(0.6 km)
825 Coxwell Avenue,, Toronto
Withrow Park
(2.3 km)
Toronto
Riverdale Park
(3.1 km)
201 Winchester St, Toronto
Kew Gardens
(3.8 km)
2075 Queen St E, Toronto
Sunnybrook Park
(4.2 km)
1132 Leslie St, Toronto
The Ontario Science Centre
(2.7 km)
770 Don Mills Rd, Toronto
Ted Reeve Community Arena
(2.8 km)
175 Main St, Toronto
Evergreen Brick Works
(2.8 km)
550 Bayview Ave, Toronto
Japanese Canadian Cultural Centre
(3.8 km)
6 Garamond Ct, Toronto
Riverdale Farm
(3.7 km)
201 Winchester St, Toronto
The Opera House
(3.9 km)
735 Queen St E, Toronto
Mount Pleasant Cemetery
(4.1 km)
375 Mt Pleasant Rd, Toronto
Price History












