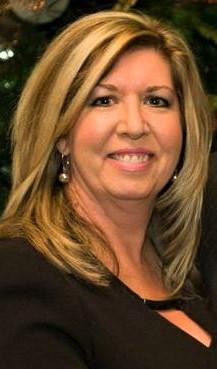262024 Range Road 33, Rural Rocky View County
262024 Range Road 33, Rural Rocky View County
×

42 Photos






- Bedrooms: 6
- Bathrooms: 5
- Living area: 3675.66 square feet
- MLS®: a2043860
- Type: Residential
- Added: 356 days ago
Property Details
Immerse yourself in unparalleled natural beauty with this exquisite estate boasting breathtaking panoramic vistas of the majestic Rockies. Set upon 4 expansive acres, this property offers the rare opportunity for subdivision. Just moments away from Calgary and Cochrane, this luxurious residence presents a haven of serenity.Discover a spacious sanctuary encompassing 6 bedrooms and 4.5 bathrooms, spanning over 5800 square feet of meticulously crafted living space. Adorned with manicured landscapes and a tennis court, the exterior sets the stage for grandeur.Step inside to be greeted by an abundance of natural light streaming through floor-to-ceiling windows, offering unrivaled views. Architectural elegance abounds with coffered ceilings, crown molding, and a striking stone focal wall adorned with a hand-felled timber mantle atop a double-sided gas assisted wood-burning fireplace.The west wing of the main floor features a formal living room boasting soaring 18-foot ceilings, an elegant dining room illuminated by a stunning crystal chandelier, and refined office space. Ascend to the upper level to find a spacious primary bedroom retreat complete with south-facing windows, a cozy gas assisted wood-burning fireplace with built-in shelves, a lavish spa-like 6-piece ensuite, and a walk-in closet. Additionally, three generously sized bedrooms and a 4-piece bathroom grace this level.Centrally located is the heart of the home, comprising a great room, dining area, and chef's kitchen equipped with Viking Professional stainless-steel appliances, a large granite island, custom cabinetry, and strategically recessed lighting. The east wing boasts a convenient 4-piece washroom, a combined laundry/mudroom with access to the 4-car garage, and a staircase leading to two versatile bedrooms, perfect for accommodating a growing family or providing a secluded retreat for guests or a nanny.The lower level offers endless entertainment possibilities with a games/recreational area, fitnes s room featuring mirrored walls and a skylight, a bar complete with a 5-keg kegerator, a 3-piece washroom, and a theater room wired for sound and featuring a raised floor. Additional highlights include a large storage room, utility room housing two Trane Mid-efficiency furnaces, Vacuflo system, dual 50-gallon hot water tanks, and a new roof (2023) with a 10 year transferable warranty. (id:1945)
Best Mortgage Rates
Property Information
- View: View
- Tax Lot: 2
- Cooling: Central air conditioning
- Heating: Forced air, Natural gas
- Stories: 2
- Tax Year: 2022
- Basement: Finished, Full
- Flooring: Hardwood, Carpeted, Ceramic Tile
- Tax Block: n/a
- Year Built: 2003
- Appliances: Washer, Refrigerator, Range - Gas, Dishwasher, Wine Fridge, Dryer, Microwave, Garburator, Oven - Built-In, Humidifier, Hood Fan, Window Coverings, Garage door opener, Satellite dish related hardware
- Living Area: 3675.66
- Lot Features: PVC window, French door, Closet Organizers, No Smoking Home
- Photos Count: 42
- Lot Size Units: acres
- Parcel Number: 0028154912
- Parking Total: 8
- Bedrooms Total: 6
- Structure Type: House
- Common Interest: Freehold
- Fireplaces Total: 2
- Parking Features: Attached Garage, Garage, Carport, Covered, RV, Oversize
- Subdivision Name: Bearspaw_Calg
- Tax Annual Amount: 6662
- Bathrooms Partial: 1
- Exterior Features: Concrete
- Security Features: Smoke Detectors
- Foundation Details: Poured Concrete
- Lot Size Dimensions: 4.00
- Zoning Description: R-1
- Construction Materials: Poured concrete, Wood frame
- Above Grade Finished Area: 3675.66
- Above Grade Finished Area Units: square feet
Room Dimensions
 |
This listing content provided by REALTOR.ca has
been licensed by REALTOR® members of The Canadian Real Estate Association |
|---|
Nearby Places
Similar Houses Stat in Rural Rocky View County
262024 Range Road 33 mortgage payment






