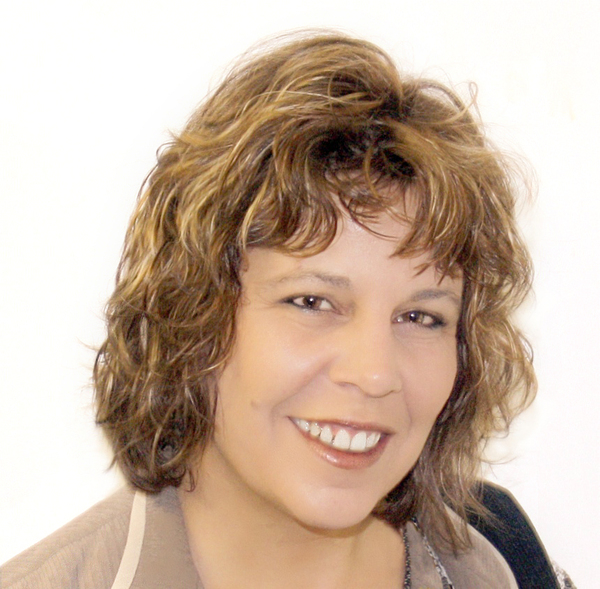4540 Township Road 340, Rural Mountain View County
4540 Township Road 340, Rural Mountain View County
×

49 Photos






- Bedrooms: 3
- Bathrooms: 3
- Living area: 1517.02 square feet
- MLS®: a2124737
- Type: Residential
- Added: 13 days ago
Property Details
?? SO MANY WAYS TO PLAY!! When you want your home to be your retreat then this stunning home with equestrian amenities, easy access to the Red Deer River and across the road from a challenging 18 hole golf course should fill the bill! This dream rural retreat sits on 19.94 acres nestled amidst towering spruce trees with an abundant amount of pasture and paddocks! This amazing property boasts a beautiful 1517 square-foot home designed for comfort and style. The upper floor is dedicated to luxury living with a master bedroom, 3pc ensuite bath, and a sprawling walk-in closet. Imagine waking up to scenic views every morning! The main floor is an entertainer's paradise with a western-themed open floor plan, complete with custom-built cabinets, a spacious living room, and a cozy dining area. Step out onto the east morning deck, sip your coffee, and soak in the tranquility of your surroundings while watching your horses cavorting in the field. The main level includes another bedroom with an attached bath accessible to both the bedroom and the main area! Perfect for guests or family members! The fully finished partial basement adds a third bedroom and a three-piece bath, providing ample space for everyone. Once your done admiring the house lets talk about Horses! 4 Stall barn with 6 tie stalls, an attached heated tack room. There is also covered hay storage. Lots of paddocks with individual turnouts and shelters, seeded pasture and auto waters. Enjoy great riding down to the river or trailer them west to Sundres wonderous west country! You will also enjoy working your horses in the outdoor arena and round pen! For the mechanically inclined there is a heated 31 x 40 shop and a separate heated woodworking shop, also a 52 x 41' full storage area ideal for machinery and trailer storage. Outdoor enthusiasts will delight in the recreational opportunities nearby, including the Red Deer River for fishing and riding adventures. This area also offers fantastic hunting grounds all a dding to the allure of this rural paradise. Conveniently located across from an 18-hole golf course, your new home offers the best of both worlds—seclusion, privacy and quiet enjoyment of your leisure activities. Don't miss this opportunity to own a piece of rural bliss! Schedule your private tour today and make this serene oasis your own! (id:1945)
Best Mortgage Rates
Property Information
- Sewer: Septic tank, Septic Field
- Tax Lot: 0
- Cooling: None
- Heating: Forced air, Natural gas
- Stories: 1
- Tax Year: 2023
- Basement: Finished, Partial
- Flooring: Laminate, Carpeted, Vinyl Plank
- Tax Block: 2
- Utilities: Water, Sewer, Natural Gas, Electricity
- Year Built: 1975
- Appliances: Washer, Refrigerator, Cooktop - Gas, Dishwasher, Oven, Dryer, Microwave, Window Coverings
- Living Area: 1517.02
- Lot Features: Treed, No neighbours behind, No Smoking Home, Level
- Photos Count: 49
- Water Source: Well
- Lot Size Units: acres
- Parcel Number: 0028819886
- Parking Total: 20
- Bedrooms Total: 3
- Structure Type: House
- Common Interest: Freehold
- Fireplaces Total: 1
- Parking Features: Detached Garage, Detached Garage, Garage, Carport, Gravel
- Tax Annual Amount: 2192
- Exterior Features: Stucco
- Community Features: Golf Course Development
- Foundation Details: Block, Piled, Poured Concrete
- Lot Size Dimensions: 19.94
- Zoning Description: 1
- Above Grade Finished Area: 1517.02
- Above Grade Finished Area Units: square feet
Room Dimensions
 |
This listing content provided by REALTOR.ca has
been licensed by REALTOR® members of The Canadian Real Estate Association |
|---|
Nearby Places
4540 Township Road 340 mortgage payment
