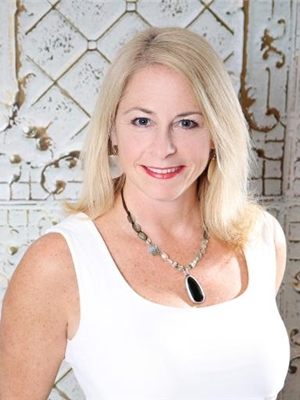721 Courtland Place, Burlington
721 Courtland Place, Burlington
×

50 Photos






- Bedrooms: 4
- Bathrooms: 3
- Living area: 1767 square feet
- MLS®: h4186881
- Type: Residential
- Added: 52 days ago
Property Details
Welcome to this sprawling ranch on a 270 ft deep PARK like lot. You'll be greeted by a sunlit living room with expansive windows, custom built-in bookcases and wood FP. The kitchen boasts new flooring (2024), granite countertops, maple cabinets, gas stove and stainless steel appliances. The elegant dining room overlooks the lush backyard oasis flowing to a private library/office with additional bookcases, and a gas-burning fireplace. On the main floor, discover two spacious bedrooms. The lower level offers two additional bedrooms, a versatile living area, a home gym space, a 3 pc and 2 pc bathrm The laundry/mudroom area provides added convenience, with access to the single-car garage.Step outside to your expansive outdoor haven, complete with pool, waterfall, ( 2012), built in Lynx BBQ, mini fridge, and burner, fully fenced massive lawn space. The highlight is the 4 season Carriage House, including a mini kitchen, gas fireplace, roll up window to the pool patio, 2 pc bath, roughed in outdoor shower. This retreat offers year-round enjoyment, use as a guest suite, teen retreat, hobby area, the list goes on. Nestled in downtown Burlington's most coveted neighbourhood, just moments from Brant Street, walking distance to shopping, fine dining, Spencer Smith Waterfront Park and more. Don't miss the chance to make this remarkable property yours. (id:1945)
Best Mortgage Rates
Property Information
- Sewer: Municipal sewage system
- Cooling: Central air conditioning
- Heating: Forced air, Natural gas
- List AOR: Hamilton-Burlington
- Stories: 1
- Tax Year: 2023
- Basement: Finished, Full
- Year Built: 1955
- Appliances: Washer, Refrigerator, Central Vacuum, Dishwasher, Stove, Dryer
- Directions: URBAN
- Living Area: 1767
- Lot Features: Park setting, Ravine, Park/reserve, Paved driveway
- Photos Count: 50
- Water Source: Municipal water
- Parking Total: 4
- Pool Features: Inground pool
- Bedrooms Total: 4
- Structure Type: House
- Common Interest: Freehold
- Fireplaces Total: 2
- Parking Features: Attached Garage, Inside Entry
- Tax Annual Amount: 7598
- Bathrooms Partial: 1
- Exterior Features: Wood, Stone
- Building Area Total: 1767
- Community Features: Quiet Area
- Fireplace Features: Wood, Gas, Other - See remarks, Other - See remarks
- Foundation Details: Block
- Lot Size Dimensions: IG Irregular Lot
- Architectural Style: Bungalow
- Construction Materials: Wood frame
Room Dimensions
 |
This listing content provided by REALTOR.ca has
been licensed by REALTOR® members of The Canadian Real Estate Association |
|---|
Nearby Places
Similar Houses Stat in Burlington
721 Courtland Place mortgage payment






