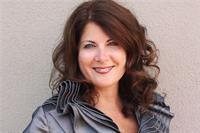6616 Mary Drive, Niagara Falls
6616 Mary Drive, Niagara Falls
×

24 Photos






- Bedrooms: 3
- Bathrooms: 3
- Living area: 1750 sqft
- MLS®: 40555567
- Type: Residential
- Added: 13 days ago
Property Details
Wanted a Family just like Yours! Welcome home to 6616 Mary Drive located in a family-friendly Niagara Falls neighborhood. This 2 storey 3Bedroom home has been thoughtfully renovated, with a special emphasis on the New kitchen and 3 updated bathrooms. The newly updated kitchen is a dream, featuring contemporary cabinetry, sleek Quartz countertops, and high-end appliances. It's the ideal space for preparing family meals as you overlook the kids playing the backyard. The two-story design offers ample living space, providing room for the whole family to spread out comfortably. The layout is designed with both functionality and style in mind, allowing for effortless daily living. Sought after Niagara Falls neighbourhood this home is surrounded by other well maintained homes and is close to parks, schools, and amenities. It's an ideal location for those looking to settle down and enjoy a sense of community. Come Buy and let me Turn your Dreams into this Address (id:1945)
Best Mortgage Rates
Property Information
- Sewer: Municipal sewage system
- Cooling: Central air conditioning
- Heating: Forced air, Natural gas
- List AOR: Niagara
- Stories: 2
- Basement: Unfinished, Full
- Utilities: Natural Gas, Cable
- Year Built: 2010
- Appliances: Washer, Refrigerator, Dishwasher, Stove, Dryer, Window Coverings, Garage door opener
- Directions: QEW Niagara to McLeod Road to Parkside Road to Milomir Street to Mary Drive
- Living Area: 1750
- Lot Features: Sump Pump, Automatic Garage Door Opener
- Photos Count: 24
- Water Source: Municipal water
- Parking Total: 4
- Bedrooms Total: 3
- Structure Type: House
- Common Interest: Freehold
- Fireplaces Total: 1
- Parking Features: Attached Garage
- Subdivision Name: 219 - Forestview
- Tax Annual Amount: 5297.83
- Bathrooms Partial: 1
- Exterior Features: Concrete, Brick, Vinyl siding
- Community Features: Quiet Area, Community Centre
- Foundation Details: Poured Concrete
- Zoning Description: R3
- Architectural Style: 2 Level
Room Dimensions
 |
This listing content provided by REALTOR.ca has
been licensed by REALTOR® members of The Canadian Real Estate Association |
|---|
Nearby Places
Similar Houses Stat in Niagara Falls
6616 Mary Drive mortgage payment






