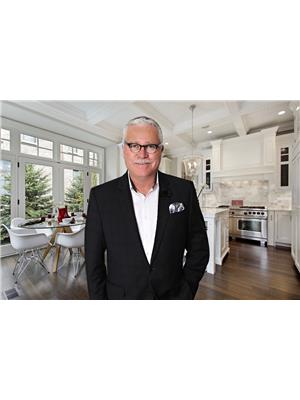1300 Mcnab Road, Niagara On The Lake
1300 Mcnab Road, Niagara On The Lake
×

45 Photos






- Bedrooms: 4
- Bathrooms: 3
- Living area: 1619 square feet
- MLS®: h4186447
- Type: Residential
- Added: 59 days ago
Property Details
Picturesque 4.99 acre property in the Heart of Niagara Wine Country only a short stroll to the Lake. Located on an idyllic ravine lot with breathtaking views, just minutes from the Historic Town of Niagara-On-The-Lake. Beautifully updated, this sprawling Bungalow features 3+1 Bedrooms, 3 Baths & a basement walk-out with full In-Law Suite w/separate entrance & Laundry. Spacious private Primary Bedroom w/Luxe Ensuite w/heated floors & frameless glass shower. Family sized E-I Kitchen w/breakfast bar & walkout to deck overlooking green space. Generous, bright Living Room with wood burning Fireplace. Second & third large Bedrooms share a luxurious 4 piece Bath w/heated floors & towel warmer. The LL features a 1,500+- s.f. in-law suite complete with spacious eat-in Kitchen, Large Bedroom, 4pc Bath & generous Living Room with patio door walkout; currently Tenanted month-month for $1,400. The backyard is an entertainer's oasis with, an above ground salt water pool, lounge area & plenty of green space for outdoor entertaining. Huge Heated double detached Garage measures 20’4 x 24’. Property has very low taxes due to conservation exemption. Numerous updates, Baths, Kitchen, Chimney, Electric Panel, Pool Pump & more; see list att. Enjoy complete privacy in this serene, peaceful setting on a quiet country lane, just minutes to fantastic amenities; Tour 50+ Niagara wineries, Farm Markets, Beaches, unique shopping, restaurants & more! (id:1945)
Best Mortgage Rates
Property Information
- Sewer: Septic System
- Cooling: Central air conditioning
- Heating: Forced air, Natural gas
- Stories: 1
- Tax Year: 2023
- Basement: Finished, Full
- Year Built: 1984
- Appliances: Refrigerator, Hot Tub, Stove
- Directions: RURAL
- Living Area: 1619
- Lot Features: Park setting, Treed, Wooded area, Ravine, Park/reserve, Conservation/green belt, Golf course/parkland, Beach, Double width or more driveway, Crushed stone driveway, Country residential, Automatic Garage Door Opener
- Photos Count: 45
- Water Source: Drilled Well, Well
- Parking Total: 12
- Pool Features: Above ground pool
- Bedrooms Total: 4
- Structure Type: House
- Common Interest: Freehold
- Fireplaces Total: 1
- Parking Features: Detached Garage, Gravel
- Tax Annual Amount: 4458.32
- Exterior Features: Brick, Stucco
- Building Area Total: 1619
- Community Features: Quiet Area
- Fireplace Features: Wood, Other - See remarks
- Foundation Details: Block, Poured Concrete
- Lot Size Dimensions: 702.3 x
- Architectural Style: Bungalow
Features
- Other: Inclusions: 2x Fridge, 2x Stove, D.W., 2x W & D, GDO, Garage Heater, Pool & Equipment, 2 Garden Sheds, Hot Tub., Foundation: Concrete Block, Poured Concrete, Laundry Access: In-Suite
- Cooling: AC Type: Central Air
- Heating: Gas, Forced Air
- Lot Features: Rural
- Extra Features: Area Features: Beach, Golf, Greenbelt/Conservation, Lake/Pond, Park, Place of Worship, Quiet Area, Ravine, River/Stream, Schools, Wooded/Treed
- Interior Features: Auto Garage Door Remote(s), Fireplaces: Wood, Stove Operational, Kitchens: 2, 1 above grade, 1 below grade, 1 3-Piece Bathroom, 2 4-Piece Bathrooms, 1 Ensuite
- Sewer/Water Systems: Water: Drilled Well, Sewers: Septic
Room Dimensions
 |
This listing content provided by REALTOR.ca has
been licensed by REALTOR® members of The Canadian Real Estate Association |
|---|
Nearby Places
Similar Houses Stat in Niagara On The Lake
1300 Mcnab Road mortgage payment






