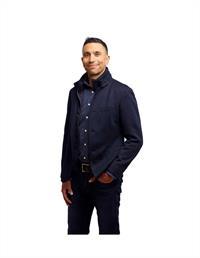374 Maple Avenue S, Burford
374 Maple Avenue S, Burford
×

6 Photos





- Bedrooms: 4
- Bathrooms: 2
- Living area: 2025 sqft
- MLS®: 40531682
- Type: Residential
- Added: 96 days ago
Property Details
Tucked away in the peaceful town of Burford, sitting on over a half acre lot you will find Lubella Homes newest custom build. No expense will be spared on this gorgeous classic modern farmhouse with vaulted front entry. The 9 foot ceilings on the main floor lead you to the open concept living area. You'll love the custom cabinetry throughout the entire home, all with quartz countertops. Your new kitchen features crown moulding, light valance, soft close doors and a hidden walk in pantry. Pot lights inside and out! The master bedroom with tray ceiling has a large walk-in closet and 4 piece ensuite featuring a seamless tiled glass shower. The main floor is carpet free, finished with a mixture of hardwood and tile. (id:1945)
Best Mortgage Rates
Property Information
- Sewer: Septic System
- Cooling: Central air conditioning
- Heating: Forced air, Natural gas
- Stories: 1
- Basement: Unfinished, Full
- Appliances: Hood Fan
- Directions: King St To Maple Ave S
- Living Area: 2025
- Lot Features: Paved driveway, Country residential
- Photos Count: 6
- Water Source: Well
- Parking Total: 8
- Bedrooms Total: 4
- Structure Type: House
- Common Interest: Freehold
- Parking Features: Attached Garage
- Street Dir Suffix: South
- Subdivision Name: 2115 - Burford
- Exterior Features: Brick, Vinyl siding
- Foundation Details: Poured Concrete
- Zoning Description: R1
- Architectural Style: Bungalow
Room Dimensions
 |
This listing content provided by REALTOR.ca has
been licensed by REALTOR® members of The Canadian Real Estate Association |
|---|
Nearby Places
Similar Houses Stat in Burford
374 Maple Avenue S mortgage payment






