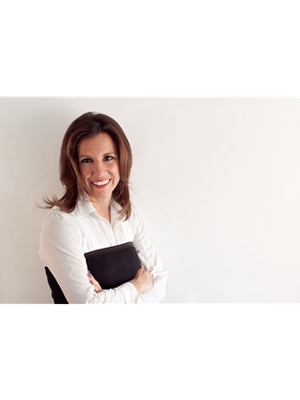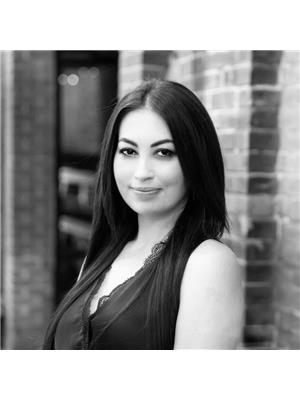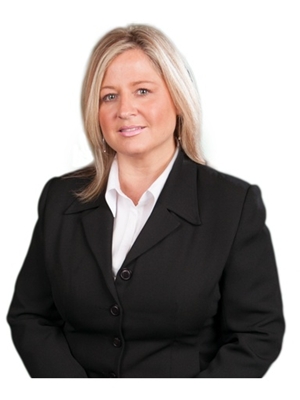61 The Queensway, Barrie
- Bedrooms: 5
- Bathrooms: 4
- Living area: 3543 square feet
- Type: Residential
- Added: 3 weeks ago
- Updated: 1 week ago
- Last Checked: 1 week ago
- Listed by: RE/MAX Crosstown Realty Inc. Brokerage
- View All Photos
Listing description
This House at 61 The Queensway Barrie, ON with the MLS Number 40759128 which includes 5 beds, 4 baths and approximately 3543 sq.ft. of living area listed on the Barrie market by Heidi Kostyra - RE/MAX Crosstown Realty Inc. Brokerage at $899,000 3 weeks ago.

members of The Canadian Real Estate Association
Nearby Listings Stat Estimated price and comparable properties near 61 The Queensway
Nearby Places Nearby schools and amenities around 61 The Queensway
École La Source
(3 km)
70 Madelaine Dr, Barrie
Unity Christian High School
(6.8 km)
Barrie
Eastview Secondary School
(6.8 km)
421 Grove St E, Barrie
Scotty's Restaurant
(3.1 km)
636 Yonge St, Barrie
Wimpy's Diner
(5.5 km)
279 Yonge St, Barrie
Wickie's Pub & Restaurant
(5.5 km)
274 Burton Ave, Barrie
Costco Barrie
(6.6 km)
41 Mapleview Dr E, Barrie
Dragon Restaurant
(7 km)
70 Essa Rd, Barrie
Barrie Molson Centre
(6.1 km)
Bayview Dr, Barrie
Tim Hortons
(6.7 km)
940 Innisfil Beach Rd, Innisfil (Alcona)
Mandarin Restaurant
(6.9 km)
28 Fairview Rd, Barrie
Price History















