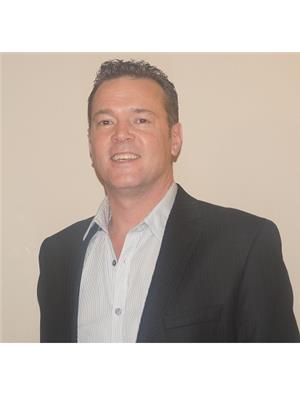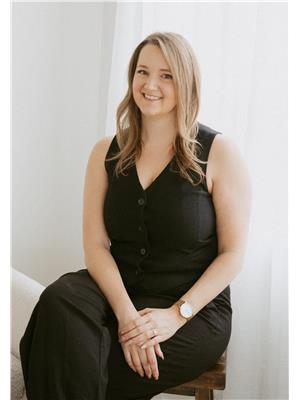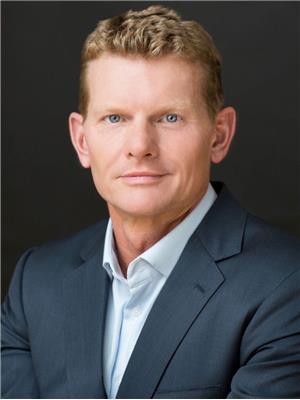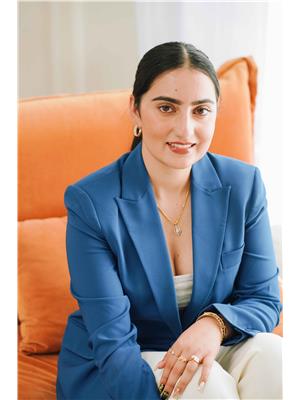2 Kingsdale Cr, St Albert
- Bedrooms: 3
- Bathrooms: 3
- Living area: 2356 square feet
- Type: Residential
- Added: 1 week ago
- Updated: 1 week ago
- Last Checked: 1 week ago
- Listed by: Royal Lepage Arteam Realty
- View All Photos
Listing description
This House at 2 Kingsdale Cr St Albert, AB with the MLS Number e4455177 which includes 3 beds, 3 baths and approximately 2356 sq.ft. of living area listed on the St Albert market by Steve Balay - Royal Lepage Arteam Realty at $637,900 1 week ago.

members of The Canadian Real Estate Association
Nearby Listings Stat Estimated price and comparable properties near 2 Kingsdale Cr
Nearby Places Nearby schools and amenities around 2 Kingsdale Cr
Bellerose Composite High School
(4.6 km)
St Albert
Servus Credit Union Place
(1 km)
400 Campbell Rd, St Albert
Sturgeon Community Hospital
(2.6 km)
201 Boudreau Rd, St Albert
Boston Pizza
(2.7 km)
585 St Albert Rd #80, St Albert
Tim Hortons
(6.9 km)
CFB Edmonton, Edmonton
Price History















