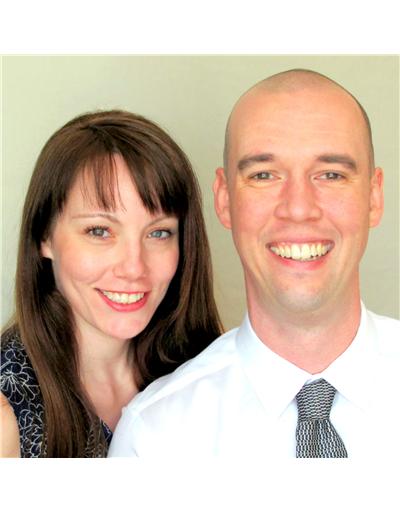3 Townsend Circle, Fonthill
3 Townsend Circle, Fonthill
×

50 Photos






- Bedrooms: 3
- Bathrooms: 4
- Living area: 2918 sqft
- MLS®: 40566052
- Type: Residential
- Added: 17 days ago
Property Details
This exquisite residence, meticulously maintained by its original owners since 1987, awaits discerning buyers. Nestled in a serene cul-de-sac, it offers unparalleled privacy while remaining conveniently close to shopping and amenities. Here’s why this home is a true gem: Idyllic Setting: Imagine waking up to the gentle rustle of tall cedars and the soothing melody of a coy pond. The professionally landscaped front and back yards create a picturesque oasis. Elegance Meets Functionality: Step into the inviting foyer, where a winding staircase beckons you further. The kitchen, adorned with oak doors and rich granite countertops, is a culinary haven. Cozy Retreats: Curl up by the burning fireplace in the den or lose yourself in a good book in the all-brick sunroom with its heated floor and skylight. Luxurious Living: The second floor boasts three natural bedrooms, including a spacious primary suite with a walk-in closet and a beautifully renovated ensuite bathroom. Lower Level Delights: The finished lower level offers versatility—a potential law suite, a convenient kitchenette, a Murphy bed, and a luxurious jetted tub in the bathroom with heated floors and a cozy gas fireplace in the rec room. Modern Updates: The furnace and AC were thoughtfully replaced with new units in 2022 and the roof was re-shingled in 2014. Plus, enjoy peace of mind with gutter guards and heating coils. Welcome Home: This stunning property is ready to embrace you and your family. Don’t miss out—schedule your private tour today! (id:1945)
Best Mortgage Rates
Property Information
- Sewer: Municipal sewage system
- Cooling: Central air conditioning
- Heating: Forced air, Natural gas
- Stories: 2
- Basement: Finished, Full
- Year Built: 1987
- Appliances: Washer, Central Vacuum, Stove, Dryer, Garage door opener, Microwave Built-in
- Directions: West on Welland Road to Townsend Circle
- Living Area: 2918
- Lot Features: Cul-de-sac, Sump Pump, Automatic Garage Door Opener, In-Law Suite
- Photos Count: 50
- Water Source: Municipal water
- Parking Total: 6
- Bedrooms Total: 3
- Structure Type: House
- Common Interest: Freehold
- Fireplaces Total: 2
- Parking Features: Attached Garage
- Subdivision Name: 662 - Fonthill
- Tax Annual Amount: 5553.33
- Bathrooms Partial: 1
- Exterior Features: Brick
- Security Features: Alarm system
- Community Features: Quiet Area
- Fireplace Features: Wood, Other - See remarks
- Foundation Details: Poured Concrete
- Zoning Description: R1
- Architectural Style: 2 Level
Room Dimensions
 |
This listing content provided by REALTOR.ca has
been licensed by REALTOR® members of The Canadian Real Estate Association |
|---|
Nearby Places
Similar Houses Stat in Fonthill
3 Townsend Circle mortgage payment






