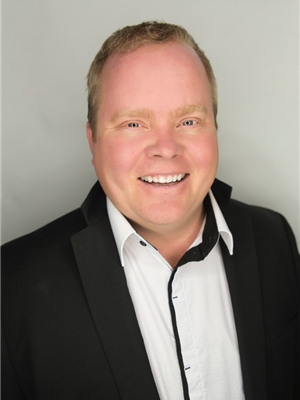255011 Range Road 241, Rural Wheatland County
255011 Range Road 241, Rural Wheatland County
×

39 Photos






- Bedrooms: 8
- Bathrooms: 4
- Living area: 2218 square feet
- MLS®: a2120564
- Type: Residential
- Added: 25 days ago
Property Details
Gorgeous walkout bungalow situated on 8.85 acres of tranquil countryside. Over 4,800 sq. ft. of developed space, 8 bedrooms, 2 full kitchens and 4 bathrooms ensure more than enough space for any growing family or a multi-generational lifestyle. Grand vaulted wood ceilings create a charming country atmosphere in the great room inviting easy interactions with clear sightlines throughout. Put your feet up and unwind in front of the pellet stove in the living room or gather over a delicious meal in the adjacent dining room both highlighted by natural light and endless prairie views. White and neutral the massive kitchen will inspire culinary adventures featuring a plethora of full-height cabinets, a pantry for extra storage, a new cooktop, a moveable prep island and a huge peninsula island with seating that allows everyone to gather around. The new primary suite is ginormous with more than enough room for king-sized furniture as well as a seating area. A large walk-in closet and a full ensuite add to the allure of this owner’s private sanctuary. 3 additional bedrooms, two 4-piece bathrooms, laundry and loads of built-in storage are also on the main level. The all new basement is the perfect extension of the home with oodles of more versatile space for games and hobbies in the rec room, movie nights in the living room and a second kitchen great for extended family members, a second entertaining space or a cool summer kitchen. 4 additional bedrooms and another full bathroom with separate laundry complete this level. A new combi boiler for in-slab heating and domestic hot water adds to your comfort. Enjoy an easy indoor/outdoor lifestyle with multiple outdoor spaces to relish in this tranquil piece of paradise or take a dip in the newly enclosed hot tub. All new vinyl decking on the upper front deck, a new lower deck, fully fenced property, a horse corral with shelter, feeder and water tank, a shed with power, four RV plugs with 30 amp, an RV deck with septic tank, a 30’ x 80’ Quonset with LED lighting and plugs, a garage with wood burning stove, a workshop with new metal siding, soffit and fascia – the list goes on and on! This amazing property has it all saddled by a picturesque landscaped with a stream running through. Just 30 minutes from Deerfoot Trail and Country Hills Boulevard and even closer to Strathmore! (id:1945)
Best Mortgage Rates
Property Information
- Sewer: Septic tank, Septic Field
- Cooling: None
- Heating: Forced air, Natural gas
- Stories: 1
- Tax Year: 2022
- Basement: Finished, Full, Separate entrance, Walk out, Suite
- Flooring: Tile, Laminate
- Year Built: 2004
- Appliances: Washer, Refrigerator, Cooktop - Electric, Dishwasher, Oven, Dryer, Window Coverings
- Living Area: 2218
- Photos Count: 39
- Water Source: Well
- Lot Size Units: acres
- Parcel Number: 0015773500
- Parking Total: 10
- Bedrooms Total: 8
- Structure Type: House
- Common Interest: Freehold
- Fireplaces Total: 1
- Parking Features: Detached Garage, Garage, RV, Heated Garage
- Tax Annual Amount: 3711
- Exterior Features: Stucco
- Foundation Details: Poured Concrete
- Lot Size Dimensions: 8.85
- Zoning Description: 1
- Architectural Style: Bungalow
- Construction Materials: Wood frame
- Above Grade Finished Area: 2218
- Above Grade Finished Area Units: square feet
Room Dimensions
 |
This listing content provided by REALTOR.ca has
been licensed by REALTOR® members of The Canadian Real Estate Association |
|---|
Nearby Places
255011 Range Road 241 mortgage payment
