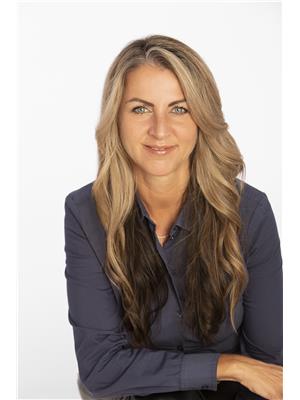10220 Columbia Way, Vernon
-
Bedrooms: 3
-
Bathrooms: 4
-
Living area: 2734 square feet
-
MLS®: 10315535
-
Type: Residential
-
Added: 53 days ago
Property Details
Okanagan Living with lakeviews and fantastic landscaping! Located in the community of Westshore, this 3 bdr home boasts a gently sloping0.48-acre lot with hardscaping, raised garden beds, a fully fenced sprawling grass yard. The living area contains a stained-glass feature and fireplace with maple built-ins, and the kitchen is outfitted with maple cabinetry, stainless steel, and 12 x 24 tile. Maple flooring spans throughout most of the main floor. Enjoy the lakeviews on the attached deck with generous shade and a screened porch. Upstairs, an open den area contains laundry room with built in sink for convenience The master bedroom is bright and light with vaulted ceilings, large windows, his and hers closets, and a spacious ensuite bathroom with oversized vanity, double sinks, and a soaker tub to soak in the the lake views. A 2ndbedroom on this floor is great for kids or guests with vaulted ceilings. Below the main floor, the finished walkout basement contains the 3rdbedroom and a well-appointed bathroom with granite vanity, as well as a great family room with direct access to the covered patio for entertaining (id:1945)
Best Mortgage Rates
Property Information
- Roof: Asphalt shingle, Unknown
- View: Lake view, Mountain view, Valley view, View (panoramic)
- Sewer: Septic tank
- Zoning: Unknown
- Cooling: Central air conditioning, Heat Pump
- Heating: Heat Pump, Forced air, See remarks
- List AOR: Interior REALTORS®
- Stories: 2
- Basement: Full
- Flooring: Tile, Hardwood, Laminate
- Year Built: 2000
- Appliances: Washer, Refrigerator, Range - Gas, Dishwasher, Dryer
- Living Area: 2734
- Lot Features: Private setting, Corner Site, Central island, Jacuzzi bath-tub, Two Balconies
- Photos Count: 65
- Water Source: Municipal water
- Lot Size Units: acres
- Parcel Number: 005-249-236
- Parking Total: 5
- Bedrooms Total: 3
- Structure Type: House
- Common Interest: Freehold
- Fireplaces Total: 1
- Parking Features: Attached Garage, See Remarks
- Tax Annual Amount: 2433
- Bathrooms Partial: 1
- Exterior Features: Stucco
- Community Features: Family Oriented, Rural Setting
- Fireplace Features: Propane, Unknown
- Lot Size Dimensions: 0.48
- Waterfront Features: Other
Room Dimensions
| Type |
Level |
Dimensions |
| Other |
Main level |
6'4'' x 7'6'' |
| Storage |
Basement |
10'10'' x 9'11'' |
| Storage |
Basement |
5'4'' x 13'2'' |
| Storage |
Basement |
13'4'' x 6'6'' |
| 3pc Bathroom |
Basement |
13'4'' x 7'3'' |
| Bedroom |
Basement |
12'1'' x 10'7'' |
| Family room |
Basement |
17'11'' x 12'5'' |
| Laundry room |
Second level |
9'5'' x 18'5'' |
| Full bathroom |
Second level |
8'6'' x 5'9'' |
| Bedroom |
Second level |
11'7'' x 9'5'' |
| 5pc Ensuite bath |
Second level |
10'3'' x 16' |
| Other |
Second level |
7'11'' x 5'2'' |
| Other |
Second level |
6'4'' x 5'7'' |
| Primary Bedroom |
Second level |
13'10'' x 12'11'' |
| Other |
Main level |
24'3'' x 19'11'' |
| Sunroom |
Main level |
20' x 14'3'' |
| Mud room |
Main level |
5'2'' x 5'8'' |
| 2pc Bathroom |
Main level |
4'5'' x 5'1'' |
| Kitchen |
Main level |
13'6'' x 13'3'' |
| Dining nook |
Main level |
9'8'' x 10'11'' |
| Living room |
Main level |
18'1'' x 13'6'' |
| Dining room |
Main level |
12'7'' x 12'1'' |
| Foyer |
Main level |
8'7'' x 8'9'' |
This listing content provided by REALTOR.ca has
been licensed by REALTOR®
members of The Canadian Real
Estate
Association
Nearby Places
| Name |
Type |
Address |
Distance |
| Ellison Provincial Park |
Park |
Vernon |
4.8 km |
| The Outback Vernon Resort |
Real estate agency |
9845 Eastside Rd |
5.2 km |
| Sparkling Hill Resort |
Lodging |
888 Sparkling Place |
5.6 km |
| Truman Dagnus Locheed Provincial Park |
Park |
Vernon |
6.8 km |
| Blue Heron Waterfront Pub & Restaurant |
Bar |
7673 Okanagan Landing Rd |
8.5 km |
| Kekuli Bay Provincial Park |
Park |
Vernon |
9.6 km |
| Vernon Airport |
Airport |
Vernon |
10.5 km |
| Creekside Landing Ltd |
Restaurant |
6190 Okanagan Landing Rd |
11.3 km |
| Clarence Fulton Secondary |
School |
2301 Fulton Rd |
12.0 km |
| Buy-Low Foods |
Grocery or supermarket |
Suite 108-5301 25 Ave |
12.3 km |
| Fintry Provincial Park and Protected Area |
Park |
Douglas Lake |
12.4 km |
| Cougar Canyon Ecological Reserve |
Park |
North Okanagan D |
12.5 km |
Additional Information about 10220 Columbia Way, Vernon, BC,
V1H2B6
This House at 10220 Columbia Way Vernon, BC with MLS Number 10315535 which includes 3 beds, 4 baths and approximately 2734 sq.ft. of living area listed on Vernon market by Joanne Borowsky - Chamberlain Property Group at $895,000 53 days ago.
We have found 6 Houses that closely match the specifications of the property located at 10220 Columbia Way with distances ranging from 2 to 10 kilometers away. The prices for these similar properties vary between 860,000 and 1,199,999.
Estimated monthly mortgage payment for the property located at 10220 Columbia Way. The current price of the property is $895,000, and the mortgage rate being used for the calculation is 4.44%, which is a rate offered by Ratehub.ca. Assuming a mortgage with a 15% down payment, the total amount borrowed would be $760,750. This would result in a monthly mortgage payment of $4,185 over a 25-year amortization period.












