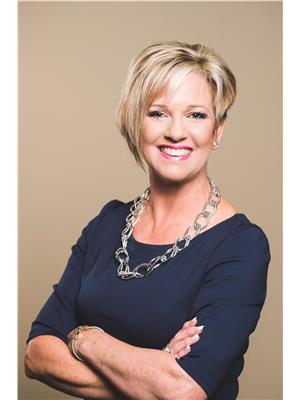2114 Otter Ridge Rd, Sooke
2114 Otter Ridge Rd, Sooke
×

30 Photos






- Bedrooms: 5
- Bathrooms: 4
- Living area: 4398 square feet
- MLS®: 960893
- Type: Residential
- Added: 15 days ago
Property Details
Nestled on a serene 1.24-acre parcel of land, this exquisite home offers a haven of tranquility with mesmerizing ocean vistas at every turn. Imagine waking up- savouring your morning coffee while gazing out from the kitchen window onto the vast expanse of azure waters. Step outside onto the expansive decks enveloping the home, where sunlight dances upon your skin and panoramic views of the ocean unfold before your eyes. This secluded oasis beckons those in search of a harmonious blend of natural beauty and modern comfort. Wander through the landscaped grounds, where a tranquil fish pond, lush garden beds, and a cozy fire pit invite moments of connection and relaxation. With ample space for pets and children to roam freely, this idyllic retreat promises endless opportunities for exploration and play. The home itself is a testament to understated luxury, boasting a spacious layout perfect for family living and entertaining alike. A separate 2-bedroom suite, complete with its own garden area and private entrance, offers flexibility and convenience for guests or extended family members. Gather in the expansive recreation room, adorned with a wood-burning fireplace, for unforgettable evenings of laughter and camaraderie. On the main level, a generous kitchen and dining area provide the perfect backdrop for culinary adventures & intimate gatherings, while a cozy office/den offers a quiet space for work or reflection. Each level features its own laundry facilities, ensuring convenience & ease of living. Retreat to the primary bedroom, where access to the deck invites you to unwind amidst breathtaking ocean views. Indulge in a spa-like bath, soaking away the stresses of the day in a luxurious tub. From the charming courtyard that welcomes you home to the proximity to Sooke Village, just a short 10-minute drive away, this enchanting property on Vancouver Island is more than just a house—it's a sanctuary where cherished memories are made and dreams are realized. (id:1945)
Best Mortgage Rates
Property Information
- View: Mountain view, Ocean view
- Zoning: Residential
- Cooling: None
- Heating: Baseboard heaters, Electric
- Year Built: 1992
- Living Area: 4398
- Lot Features: Acreage, Curb & gutter, Park setting, Private setting, Southern exposure, Other, Marine Oriented
- Photos Count: 30
- Lot Size Units: acres
- Parcel Number: 001-026-968
- Parking Total: 6
- Bedrooms Total: 5
- Structure Type: House
- Common Interest: Freehold
- Fireplaces Total: 2
- Tax Annual Amount: 4770
- Lot Size Dimensions: 1.24
- Above Grade Finished Area: 3754
- Above Grade Finished Area Units: square feet
Room Dimensions
 |
This listing content provided by REALTOR.ca has
been licensed by REALTOR® members of The Canadian Real Estate Association |
|---|
Nearby Places
Similar Houses Stat in Sooke
2114 Otter Ridge Rd mortgage payment






