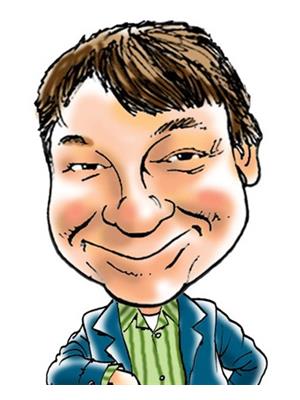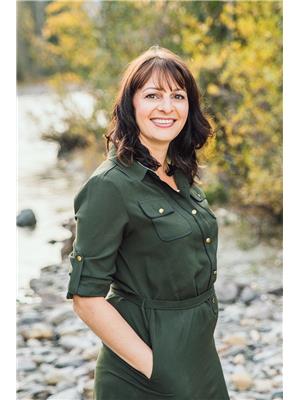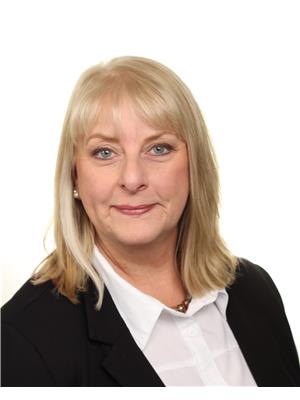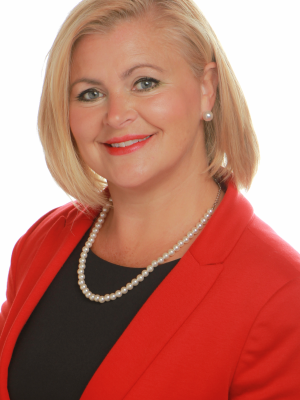412 A 400 Bighorn Boulevard, Radium Hot Springs
- Bedrooms: 1
- Bathrooms: 1
- Living area: 883 square feet
- Type: Apartment
- Added: 231 days ago
- Updated: 17 days ago
- Last Checked: 6 hours ago
Enjoy 12 - 13 weeks of worry free vacation living every year with this fully titled 1/4 share (Rotation A ) of a fully furnished, turn key 1 bedroom, 1 bathroom (with in-floor heat and jetted tub) condo on the ground floor of the 400 building at Bighorn Meadows Resort. The open concept living, dining & kitchen area is accented with a stone electric fireplace. The condo comes fully furnished with contemporary furniture, sofa bed, stainless steel appliances, granite kitchen counter tops with breakfast bar, king bed in the bedroom, tile & carpet, in-suite stacking washer & dryer, covered patio w/furniture & BBQ, artwork, linens & kitchenware. This unit is close to the pool, hot tub and fitness centre with walkout access to a covered patio with unobstructed views of the 9th hole of the Springs Golf Course with the Purcell Mountains as a backdrop. The monthly fees includes typical expenses like utilities, property taxes, insurance, cable & internet. Don't spend your precious vacation time mowing, pulling weeds, washing windows or any of the endless chores usually part of home ownership. The on-site management team takes care of everything for you including concierge, maintenance & housekeeping services so you can enjoy every minute of your vacation. Owners can also take advantage of optional programs to exchange time to travel to another destination or earn income with Professional Rental Management Services. Click on the 3d Showcase/Play Icon for a 3D Tour of the condo and on more photos for 3D Tour of amenities building. (id:1945)
powered by

Property Details
- Roof: Asphalt shingle, Unknown
- Cooling: Wall unit
- Heating: Electric baseboard units, In Floor Heating, Electric
- Year Built: 2005
- Structure Type: Apartment
- Exterior Features: Stone, Stucco
- Foundation Details: Concrete
- Construction Materials: Wood frame
Interior Features
- Flooring: Carpeted, Ceramic Tile
- Appliances: Washer, Refrigerator, Hot Tub, Dishwasher, Stove, Dryer, Microwave, Window Coverings, Jetted Tub
- Living Area: 883
- Bedrooms Total: 1
Exterior & Lot Features
- View: Mountain view
- Lot Features: Central location, Park setting, Flat site, Other
- Water Source: Municipal water
- Building Features: Exercise Centre, Clubhouse, Cable TV
Location & Community
- Common Interest: Condo/Strata
- Community Features: Family Oriented, Pets not Allowed, Rentals Allowed With Restrictions
Property Management & Association
- Association Fee: 390.92
Utilities & Systems
- Utilities: Sewer
Tax & Legal Information
- Zoning: Recreational
- Parcel Number: 026-180-863
Additional Features
- Security Features: Smoke Detectors
Room Dimensions
This listing content provided by REALTOR.ca has
been licensed by REALTOR®
members of The Canadian Real Estate Association
members of The Canadian Real Estate Association















