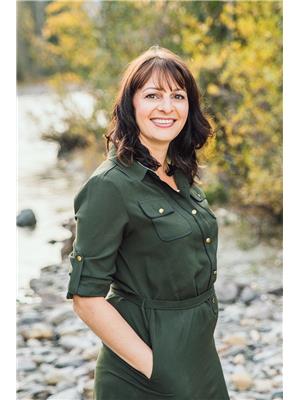812 D 800 Bighorn Boulevard, Radium Hot Springs
812 D 800 Bighorn Boulevard, Radium Hot Springs
×

21 Photos






- Bedrooms: 1
- Bathrooms: 1
- Living area: 855 sqft
- MLS®: 2475497
- Type: Apartment
- Added: 46 days ago
Property Details
Welcome to Bighorn Meadows Resort in the picturesque Radium Hot Springs, BC. This 1/8 share (6-7 weeks of use per year) of a modern, ground floor 1 bedroom unit (plus pull out sofa) is a perfect base for all the adventures the area has to offer. This sunny, south facing unit looks out onto the pond with mountain views beyond. Enjoy golfing, hiking trails, biking and relaxing just outside your door. This 4 season resort offers an outdoor pool, hot tubs, playground and clubhouse use. Utilize the onsite management rental program for the time you cannot use to offset the costs of ownership as well. Reach out today to learn more about how to make your vacation dreams come true. (id:1945)
Best Mortgage Rates
Property Information
- Roof: Asphalt shingle, Unknown
- View: Mountain view
- Zoning: Residential apartment
- Cooling: Wall unit
- Heating: Electric baseboard units, Electric
- Flooring: Laminate, Carpeted, Ceramic Tile
- Utilities: Sewer
- Year Built: 2007
- Appliances: Washer, Refrigerator, Dishwasher, Stove, Dryer, Microwave, Window Coverings
- Living Area: 855
- Lot Features: In suite Laundry
- Photos Count: 21
- Water Source: Municipal water
- Parcel Number: 000-000-000
- Bedrooms Total: 1
- Structure Type: Apartment
- Association Fee: 177.8
- Common Interest: Condo/Strata
- Building Features: Laundry - In Suite, Ceiling - 9ft, Clubhouse
- Exterior Features: Stucco
- Community Features: Pets not Allowed, Rentals Allowed
- Foundation Details: Concrete
- Architectural Style: Ground level entry
- Construction Materials: Wood frame
Room Dimensions
 |
This listing content provided by REALTOR.ca has
been licensed by REALTOR® members of The Canadian Real Estate Association |
|---|
Nearby Places
Similar Condos Stat in Radium Hot Springs
812 D 800 Bighorn Boulevard mortgage payment






