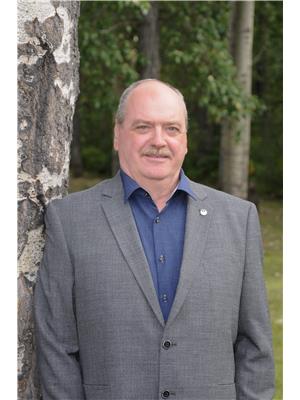11201 67 Street, Peace River
11201 67 Street, Peace River
×

41 Photos






- Bedrooms: 4
- Bathrooms: 4
- Living area: 1756 square feet
- MLS®: a2111697
- Type: Residential
- Added: 57 days ago
Property Details
To the discerning buyer - in the perfect location you now have for sale, by the original owner, one of the finest executive homes available in the Peace River area today!!! With 19 acres looking over the eastern river valley and the Town of Peace River you have a stylish modern new home offering over 3500+ of living space which includes a walk out area onto a patio of exposed aggregate and stamped concrete, hardwood and tile floors throughout, in floor heat, forced air with air conditioner, granite counter tops, maple cabinetry and a view of the river valley that only gets better the higher in the home you go!! A 28 X 32 attached garage with radiant heat - 1800 sq foot shop with in floor heat, coated floor in the work area, water, sewer, underground power, additional covered storage 44 X 14 lean-to - 3 acre pet fence, wraparound deck with recent duradek covering, newer appliances, boiler, water coop, landscape blocks and shop site - the list is so long you have to see the rest for yourself!!! (id:1945)
Best Mortgage Rates
Property Information
- View: View
- Tax Lot: 1
- Cooling: Central air conditioning
- Heating: Forced air, Natural gas, Hot Water
- Stories: 1
- Tax Year: 2022
- Basement: Full, Walk out
- Flooring: Hardwood, Ceramic Tile
- Tax Block: 1
- Year Built: 2006
- Appliances: Washer, Refrigerator, Cooktop - Gas, Dishwasher, Range, Dryer, Window Coverings
- Living Area: 1756
- Lot Features: No neighbours behind, Level
- Photos Count: 41
- Lot Size Units: acres
- Parcel Number: 0030543061
- Parking Total: 10
- Bedrooms Total: 4
- Structure Type: House
- Common Interest: Freehold
- Fireplaces Total: 2
- Parking Features: Attached Garage, Parking Pad, RV
- Tax Annual Amount: 9857
- Bathrooms Partial: 1
- Foundation Details: See Remarks
- Lot Size Dimensions: 19.00
- Zoning Description: R
- Architectural Style: A-Frame
- Construction Materials: Wood frame, ICF Block
- Above Grade Finished Area: 1756
- Above Grade Finished Area Units: square feet
Features
- Roof: Asphalt Shingle
- Other: Construction Materials: ICFs (Insulated Concrete Forms), Wood Frame, Direction Faces: E, Laundry Features: Laundry Room, Parking Features : Double Garage Attached, Parking Pad, RV Access/Parking, Parking Total : 10
- Cooling: Central Air
- Heating: Boiler, Mid Efficiency, Forced Air, Hot Water, Natural Gas
- Appliances: Dishwasher, Dryer, Gas Cooktop, Range, Refrigerator, Washer, Window Coverings
- Lot Features: Lot Features: Back Yard, Fruit Trees/Shrub(s), Front Yard, No Neighbours Behind, Landscaped, Level, Private, Secluded, Views, Balcony(s), Deck, Wrap Around
- Extra Features: Schools Nearby, Shopping Nearby
- Interior Features: Kitchen Island, Open Floorplan, Separate Entrance, Flooring: Ceramic Tile, Hardwood, Fireplaces: 2, Fireplace Features: Gas
Room Dimensions
 |
This listing content provided by REALTOR.ca has
been licensed by REALTOR® members of The Canadian Real Estate Association |
|---|
Nearby Places
Similar Houses Stat in Peace River
11201 67 Street mortgage payment






