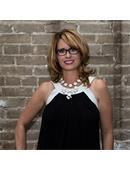Yorkton Galli Acreage, Orkney Rm No 244
Yorkton Galli Acreage, Orkney Rm No 244
×

47 Photos






- Bedrooms: 5
- Bathrooms: 4
- Living area: 2177 square feet
- MLS®: sk959529
- Type: Residential
- Added: 68 days ago
Property Details
Attention all acreage seekers! You won't want to miss out on this dream acreage located just 2km south of Yorkton! This custom-built 5-bedroom bungalow sits on a spacious 5.17-acre lot and offers the perfect blend of luxury and practicality. From the moment you enter the foyer, you will be impressed by the wood vaulted ceiling and a wall of windows that floods this open-concept home with natural light. The screened-in 14x20 deck is perfect for enjoying and has a natural gas hook-up for BBQ and a deck heater. The thoughtful design touches will make you want to call this ‘home’! The main floor-to-ceiling stone fireplace overlooks the large kitchen/dining area that features plenty of cabinetry, a custom-made sitting bench around the island, and a two-way walk-through pantry from the laundry and mudroom that provides easy access from the garage. WOW, the bedrooms! The pirate bedroom features a 2-level layout with a sleeping area built in while the princess bedroom is custom-made, even with “princess paint”! The master bedroom features an ensuite with a soaker tub, shower, and walk-in closet. This 3-car garage is 16 feet high, has 220 volts, with an abundance of 40x4.5 2nd-level storage space. The ICF basement offers a large recreation room, gym/games room that could be converted into a 6th bedroom. The utility room has an entrance from the garage, ideal for the 'sports family' that wants to carry anything to the lower level. But that's not all! The landscaped yard is lined with beautiful Poplars and Willows and features a custom-designed playground, a fenced above-ground pool area, and even a unique grain bin gazebo firepit! The water to the acreage is on Yorkville Melville RO water. The home has a weeping tile system with a sump pump. Landscaping includes a drainage ditch to minimize water on the property, and has full grass, raspberry bushes, rhubarb, and poplars. Don't miss out on the dream home only minutes from the City.Call today for a private viewing! (id:1945)
Best Mortgage Rates
Property Information
- Cooling: Central air conditioning, Air exchanger
- Heating: Forced air
- List AOR: Saskatchewan
- Tax Year: 2023
- Basement: Finished, Full
- Year Built: 2015
- Appliances: Washer, Refrigerator, Dishwasher, Stove, Dryer, Microwave, Oven - Built-In, Hood Fan, Play structure, Storage Shed, Window Coverings, Garage door opener remote(s)
- Living Area: 2177
- Lot Features: Acreage, Treed, No bush, Sump Pump
- Photos Count: 47
- Lot Size Units: acres
- Bedrooms Total: 5
- Structure Type: House
- Common Interest: Freehold
- Fireplaces Total: 1
- Parking Features: Attached Garage, Parking Space(s), Gravel, Heated Garage
- Tax Annual Amount: 5105
- Community Features: School Bus
- Fireplace Features: Gas, Conventional
- Lot Size Dimensions: 5.17
- Architectural Style: Bungalow
Features
- Roof: Asphalt Shingles
- Other: Equipment Included: Fridge, Stove, Washer, Dryer, Dishwasher Built In, Garage Door Opnr/Control(S), Hood Fan, Microwave, Oven Built In, Shed(s), Reverse Osmosis System, Window Treatment, Construction: ICF Block, School Bus: Yes, Distance To Elementary School: 4, Distance To High School: 8, Distance To Town: 2, Levels Above Ground: 1.00, Nearest Town: Yorkton, Outdoor: Deck, Firepit, Lawn Back, Lawn Front, Patio, Trees/Shrubs
- Heating: Forced Air
- Lot Features: Topography: Flat
- Interior Features: Air Conditioner (Central), Air Exchanger, Heat Recovery Unit, Natural Gas Bbq Hookup, On Demand Water Heater, Play Structures, Sound System Built In, Sump Pump, T.V. Mounts, Fireplaces: 1, Gas, Furnace Owned
- Sewer/Water Systems: Water Heater: Included, Gas, Water Softner: Not Included, Sump Pump: Included, Sewers: Mound, Septic Tank
Room Dimensions
 |
This listing content provided by REALTOR.ca has
been licensed by REALTOR® members of The Canadian Real Estate Association |
|---|
Nearby Places
Similar Houses Stat in Orkney Rm No 244
Yorkton Galli Acreage mortgage payment






