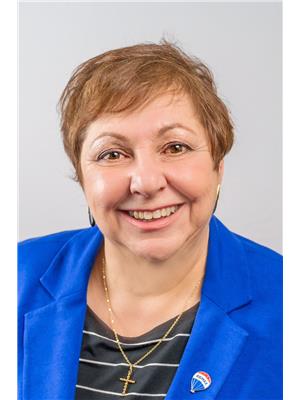8110 Paddock Trail Drive, Niagara Falls
8110 Paddock Trail Drive, Niagara Falls
×

34 Photos






- Bedrooms: 3
- Bathrooms: 2
- Living area: 1600 sqft
- MLS®: 40551290
- Type: Residential
- Added: 50 days ago
Property Details
Welcome to 8110 Paddock Trail! The heart of the home is the open concept main floor that encompasses the kitchen eating area and living room. Well, designed and very family friendly. On the main floor you will find a renovated bathroom with a wonderful soaker tub. There are two main floor bedrooms. The primary bedroom features a patio door to a deck so you can enjoy your morning coffee. The lower level features a large family room with fireplace. Wonderful for a big family gathering. There is also a bedroom and bathroom. This area is accessible by a side door and can be converted to an in-law apartment. A large yard with an above ground salted pool, and a covered patio makes this a home for all seasons. Large storage room for a place to put all that stuff. Over the years the home has had several upgrades. This home is located close to highway access and several schools. Perfect for a young family or a retirement home. (id:1945)
Best Mortgage Rates
Property Information
- Sewer: Sanitary sewer
- Cooling: Central air conditioning
- Heating: Forced air, Natural gas
- Stories: 1
- Basement: Finished, Full
- Year Built: 1976
- Appliances: Washer, Refrigerator, Range - Gas, Dishwasher, Dryer, Hood Fan
- Directions: JUST OFF KALAR
- Living Area: 1600
- Lot Features: Paved driveway, Gazebo
- Photos Count: 34
- Water Source: Municipal water
- Parking Total: 4
- Pool Features: Above ground pool
- Bedrooms Total: 3
- Structure Type: House
- Common Interest: Freehold
- Fireplaces Total: 1
- Subdivision Name: 213 - Ascot
- Tax Annual Amount: 3447
- Exterior Features: Vinyl siding, Brick Veneer
- Community Features: Quiet Area, Community Centre
- Foundation Details: Poured Concrete
- Zoning Description: R2
- Architectural Style: Bungalow
Room Dimensions
 |
This listing content provided by REALTOR.ca has
been licensed by REALTOR® members of The Canadian Real Estate Association |
|---|
Nearby Places
Similar Houses Stat in Niagara Falls
8110 Paddock Trail Drive mortgage payment






