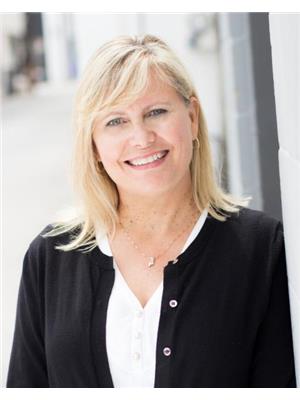874 Weyburn Street Unit 101 102, Penticton
874 Weyburn Street Unit 101 102, Penticton
×

24 Photos






- Bedrooms: 3
- Bathrooms: 2
- Living area: 1882 square feet
- MLS®: 201951
- Type: Duplex
- Added: 168 days ago
Property Details
Rarely offered - strata titled duplex close to downtown, schools and transit. Perfect for multi-generational living and/or investment. Measurements are for one side only. Each side has a 2 bdrm & den suite on upper level and non-conforming 1 bedroom suite on the ground level. Shared laundry. Upper level unit (101)is vacant and ready to move into and lower unit is vacant May 1/24. Unit 102 - tenanted. Some flooring updates have been completed. Low maintenance grounds. (id:1945)
Best Mortgage Rates
Property Information
- Roof: Asphalt shingle, Unknown
- Sewer: Municipal sewage system
- Zoning: Unknown
- Cooling: See Remarks
- Heating: Baseboard heaters, Electric, Other
- Stories: 2
- Basement: Crawl space
- Year Built: 1991
- Appliances: Washer, Refrigerator, Dishwasher, Range, Dryer
- Living Area: 1882
- Photos Count: 24
- Water Source: Municipal water
- Lot Size Units: acres
- Parcel Number: 017-654-386
- Parking Total: 1
- Bedrooms Total: 3
- Structure Type: Duplex
- Common Interest: Condo/Strata
- Parking Features: Other, See Remarks
- Tax Annual Amount: 6047
- Exterior Features: Vinyl siding
- Lot Size Dimensions: 0.14
Room Dimensions
 |
This listing content provided by REALTOR.ca has
been licensed by REALTOR® members of The Canadian Real Estate Association |
|---|
Nearby Places
Similar Duplexs Stat in Penticton
874 Weyburn Street Unit 101 102 mortgage payment






