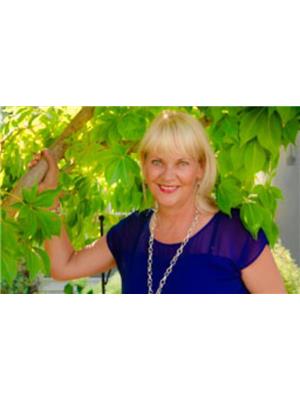1136 Iron Landing Way, Crossfield
1136 Iron Landing Way, Crossfield
×

36 Photos






- Bedrooms: 4
- Bathrooms: 2
- Living area: 1258.3 square feet
- MLS®: a2108902
- Type: Residential
- Added: 68 days ago
Property Details
Welcome home to this beautiful bungalow with stunning views of the incredible skyline that provides evening entertainment. This home has a heated 23/24 ft garage that boasts 12 ft ceilings, window & additional lighting. Park a lg truck, car and motorcycle and still have room to walk around. When you walk into this tastefully designed home, you'll recognize the beauty and functionality. Plenty of storage space and an open concept to entertain. Top of the line appliances easy to clean fabulous cabinets topped with luxury quartz countertops. Spectacular lighting throughout the main floor provides extra piazze plus the natural light floods in. The good sized master bedroom has access to the deck and a 5 piece ensuite with separate shower flowing thru to the walk in closet. This is separated by a barn door to allow one person to get ready without disturbing the other. The second bedroom converted to an office with a featured barn door. The finished basement has two more bedrooms, a recreational space with wall mounted TV and fireplace and has a built in wall to wall storage unit to organize your items, finished with sliding barn doors giving it a contemporary finished appearance. The third bathroom is roughed in and ready for you to complete. The lot has a paved walk space on the east side of the property with a proposed chain link fence coming in spring allowing distance and a better view between homes. This is an opportunity for you to get into this growing community that still has builder's warranty. (id:1945)
Best Mortgage Rates
Property Information
- Tax Lot: 10
- Cooling: None
- Heating: Forced air, Natural gas, Other
- Stories: 1
- Tax Year: 2023
- Basement: Finished, Full
- Flooring: Tile, Laminate, Carpeted, Vinyl Plank
- Tax Block: 6
- Year Built: 2020
- Appliances: Washer, Refrigerator, Dishwasher, Oven, Dryer, Garburator, Microwave Range Hood Combo, Window Coverings, Garage door opener
- Living Area: 1258.3
- Lot Features: Back lane, No neighbours behind, Closet Organizers, No Smoking Home, Level
- Photos Count: 36
- Lot Size Units: square feet
- Parcel Number: 0037039526
- Parking Total: 4
- Bedrooms Total: 4
- Structure Type: House
- Common Interest: Freehold
- Fireplaces Total: 1
- Parking Features: Attached Garage
- Tax Annual Amount: 3123
- Exterior Features: Stone, Aluminum siding, Vinyl siding
- Community Features: Golf Course Development
- Foundation Details: Poured Concrete
- Lot Size Dimensions: 4822.00
- Zoning Description: R-1B
- Architectural Style: Bungalow
- Construction Materials: Wood frame
- Above Grade Finished Area: 1258.3
- Above Grade Finished Area Units: square feet
Room Dimensions
 |
This listing content provided by REALTOR.ca has
been licensed by REALTOR® members of The Canadian Real Estate Association |
|---|
Nearby Places
Similar Houses Stat in Crossfield
1136 Iron Landing Way mortgage payment






