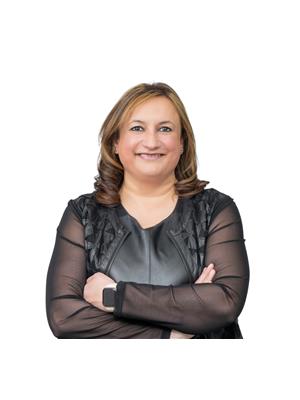5230 Jepson St, Niagara Falls
5230 Jepson St, Niagara Falls
×

30 Photos






- Bedrooms: 5
- Bathrooms: 3
- MLS®: x8225780
- Type: Residential
- Added: 20 days ago
Property Details
Newly renovated home in the heart of Niagara Falls! This charming residence has been tastefully upgraded, with attention paid to every detail. Step inside to discover a spacious living area on the main floor, complete with a kitchen featuring brand new appliances that have been gently used for only two years. Additionally, there's an extra room perfect for a home office or guest bedroom, complete with a convenient half bathroom. Upstairs, you'll find two cozy bedrooms and a full bathroom, providing ample space for your family or guests. The finished basement adds even more versatility to this home, offering laundry facilities, two additional bedrooms, and another full bathroom. Outside, the newly installed deck provides the perfect spot for outdoor entertaining or relaxing in the sunshine. With parking space for 2 cars in the driveway, convenience is at your doorstep. Don't miss out on the opportunity to make this beautifully updated house your new home sweet home (id:1945)
Best Mortgage Rates
Property Information
- Cooling: Central air conditioning
- Heating: Forced air, Natural gas
- List AOR: Toronto
- Stories: 2
- Basement: Finished, N/A
- Photos Count: 30
- Parking Total: 2
- Bedrooms Total: 5
- Structure Type: House
- Common Interest: Freehold
- Tax Annual Amount: 1490.02
- Exterior Features: Brick
- Lot Size Dimensions: 20.04 x 138.6 FT
Features
- Other: Family Room, Kitchen, Laundry: On Lower Level, Faces East
- Cooling: Central Air
- Heating: Forced Air, Gas
- Extra Features: Public Transit, School
- Sewer/Water Systems: Water Source: Municipal, Sewage Disposal: Sewers
Room Dimensions
 |
This listing content provided by REALTOR.ca has
been licensed by REALTOR® members of The Canadian Real Estate Association |
|---|
Nearby Places
Similar Houses Stat in Niagara Falls
5230 Jepson St mortgage payment






