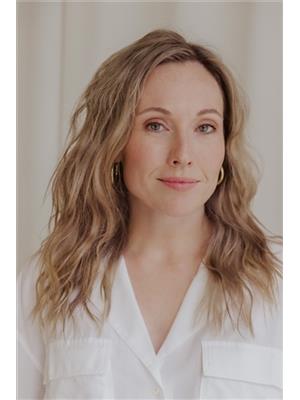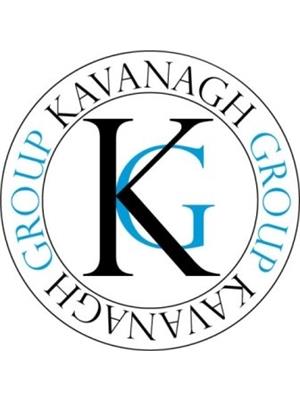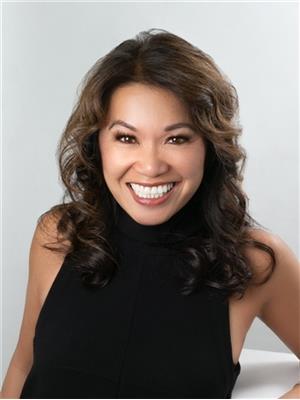208 7428 Byrnepark Walk, Burnaby
- Bedrooms: 1
- Bathrooms: 1
- Living area: 641 square feet
- Type: Apartment
- Added: 4 weeks ago
- Updated: 2 hours ago
- Last Checked: 58 minutes ago
- Listed by: Stilhavn Real Estate Services
- View All Photos
Listing description
This Condo at 208 7428 Byrnepark Walk Burnaby, BC with the MLS Number r3034598 which includes 1 beds, 1 baths and approximately 641 sq.ft. of living area listed on the Burnaby market by Kate MacPhail - Stilhavn Real Estate Services at $549,000 4 weeks ago.

members of The Canadian Real Estate Association
Nearby Listings Stat Estimated price and comparable properties near 208 7428 Byrnepark Walk
Nearby Places Nearby schools and amenities around 208 7428 Byrnepark Walk
Byrne Creek Secondary
(0.9 km)
10 Ave, Burnaby
New Westminster Secondary School
(2.7 km)
835 8th St, New Westminster
Tim Hortons
(1.2 km)
6641 Kingsway, Burnaby
The One Restaurant
(1.7 km)
5908 Kingsway, Burnaby
Deer Lake Park
(3.2 km)
6450 Deer Lake Ave, Burnaby
Metropolis at Metrotown
(3.3 km)
4700 Kingsway, Burnaby
Burnaby Village Museum
(3.4 km)
6501 Deer Lake Ave, Burnaby
Bell
(3.4 km)
4700 Kingsway, Burnaby
Price History

















