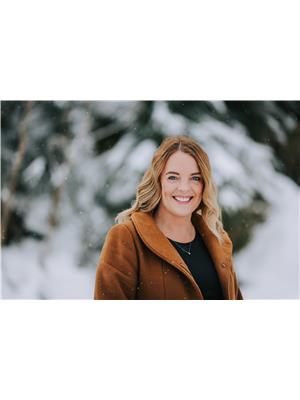12 Forest Drive, Steady Brook
12 Forest Drive, Steady Brook
×

49 Photos






- Bedrooms: 6
- Bathrooms: 4
- Living area: 5541 square feet
- MLS®: 1263903
- Type: Residential
- Added: 201 days ago
Property Details
Located on the beautiful Humber River in the community of Steady Brook, 12 Forest Drive has the charm and character of its original build, with a total renovation and re-design of the main living spaces in 2022. This 5500sqft executive home sits on 1.1-acre lot beside a world class salmon river and has private boat launch access. Recent upgrades include an open concept kitchen, which features custom cabinetry, walk-in pantry, granite counter tops, a large island and heated tile flooring. The primary bedroom ensuite has a free-standing soaker tub, large tile glass shower, water closet, and a double sink vanity. The lower level of the home is an entertainer's dream with a custom-built-in bar and a large games area. The updated garage has unique storage features, new flooring and a sports simulator. There are also new exterior doors, fixtures, heated tile flooring and fresh paint throughout the home. In June of 2023 there was been more recent upgrades including new shingles, new windows and doors in the guest house, new panel and the home is pre-inspected. No detail has been overlooked on this stunning property which comes complete with a two-bedroom river front guest house, ideal for rental potential or a place to host your family and visitors during their stay. The grounds and entry to the property are paved and professionally landscaped with a large patio and back terrace. 12 Forest Drive is a must-see dream home in the heart of the Humber Valley. (id:1945)
Best Mortgage Rates
Property Information
- View: View
- Sewer: Municipal sewage system
- Cooling: Air exchanger
- Heating: Hot water radiator heat, Radiant heat, Oil
- Stories: 1
- Flooring: Hardwood, Laminate, Ceramic Tile
- Year Built: 1979
- Appliances: Refrigerator, Dishwasher, Stove, Alarm System, Compactor
- Living Area: 5541
- Photos Count: 49
- Water Source: Municipal water
- Bedrooms Total: 6
- Structure Type: House
- Common Interest: Freehold
- Parking Features: Attached Garage
- Tax Annual Amount: 5126
- Bathrooms Partial: 1
- Exterior Features: Brick, Vinyl siding
- Foundation Details: Concrete
- Lot Size Dimensions: 1.1 Acre
- Zoning Description: Residential
Room Dimensions
 |
This listing content provided by REALTOR.ca has
been licensed by REALTOR® members of The Canadian Real Estate Association |
|---|
Nearby Places
Similar Houses Stat in Steady Brook
12 Forest Drive mortgage payment


