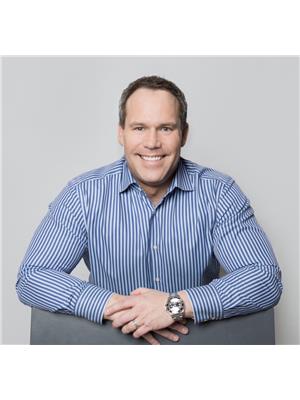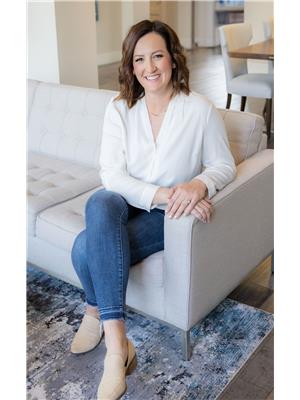9 4 Fraser Dr, St Albert
- Bedrooms: 3
- Bathrooms: 3
- Living area: 1342 square feet
- Type: Townhouse
- Added: 3 weeks ago
- Updated: 2 days ago
- Last Checked: 5 hours ago
- Listed by: RE/MAX River City
- View All Photos
Listing description
This Townhouse at 9 4 Fraser Dr St Albert, AB with the MLS Number e4452200 which includes 3 beds, 3 baths and approximately 1342 sq.ft. of living area listed on the St Albert market by Ryan Dutka - RE/MAX River City at $329,000 3 weeks ago.

members of The Canadian Real Estate Association
Nearby Listings Stat Estimated price and comparable properties near 9 4 Fraser Dr
Nearby Places Nearby schools and amenities around 9 4 Fraser Dr
Bellerose Composite High School
(4.7 km)
St Albert
Servus Credit Union Place
(1.4 km)
400 Campbell Rd, St Albert
Boston Pizza
(3 km)
585 St Albert Rd #80, St Albert
Sturgeon Community Hospital
(3.1 km)
201 Boudreau Rd, St Albert
Costco Wholesale
(6.4 km)
12450 149 St NW, Edmonton
Tim Hortons
(7.6 km)
CFB Edmonton, Edmonton
Price History














