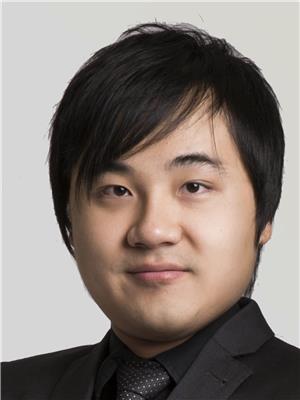63 Grayfield Drive, Whitchurchstouffville
- Bedrooms: 7
- Bathrooms: 6
- Type: Residential
- Added: 3 weeks ago
- Updated: 2 weeks ago
- Last Checked: 1 week ago
- Listed by: RE/MAX HALLMARK REALTY LTD.
- View All Photos
Listing description
This House at 63 Grayfield Drive Whitchurchstouffville, ON with the MLS Number n12345538 listed by DARYL KING - RE/MAX HALLMARK REALTY LTD. on the Whitchurchstouffville market 3 weeks ago at $3,949,000.
This is more than just a home; its a lifestyle. A rare opportunity to own a custom-built masterpiece in a prestigious subdivision. Including features like no other. State-of-the-art technology, exquisite finishes, and a backyard that feels like a private Oasis. The backyard shows multiple stone patios and intimate dining terraces with umbrellas and seating, framed by mature trees and manicured planting beds, creating a secluded, resort-like setting. With a stunning betz concrete salt water swimming pool, cascading waterfall, hot tub, heated pool house, heated towel rack, outdoor 3-piece washroom and outdoor bar, this 1.24-acre property with a wrought iron, fully fenced private yard with stunning outside lighting must be seen to be fully appreciated. Surrounding the pool are naturalistic rockwork and planted water features that flow into the waterfall and pond area, plus generous deck space for lounging and dining. Outside loggia, built-in BBQ, built-in oven, outdoor sink, heated patio, outdoor TVs - totally loaded. The expansive deck and loggia are accessed through large glass doors and transom windows from the principal living areas, providing seamless indoor-outdoor entertaining. This home features a 4-car heated garage, along with a heated stamped concrete driveway, walkway, and stairs ensuring ultimate convenience and comfort during the winter months. The stamped concrete forms a sweeping driveway and generous forecourt with mature landscaping and curb presence. Designed for both luxury and entertainment, the property includes a golf simulator, climate controlled 1200 bottle wine cellar, complete with a separate tasting room, fireplace and TV. There is a beautiful custom-built wet bar in the basement. Inside, the elegance continues with over 8,200 square feet of finished living space, featuring soaring ceilings, expansive windows, and luxurious finishes. The grand living room features built-ins, a decorative fireplace with a display/mounting area above, dramatic tall windows and an elegant chandelier, creating a formal focal point that opens to the outdoor terrace. The open-concept design invites you to experience the perfect flow between spaces, from the grand living room to the chefs inspired kitchen, complete with top-of-the-line appliances, granite countertops, and an integrated Crestron system for seamless control of your TVs, cameras, audio, and fireplaces. The kitchen includes an ornate oversized island with detailed wood cabinetry and ample counter seating, plus a bright breakfast area with large windows. It doesnt stop there, as there are 10-foot-high basement ceilings with two walk ups, sub zero fridge and sub zero freezer, granite countertop, movie room. The finished lower level features heated floors, a well-appointed movie room, a large rec area with neutral finishes and direct walk-up access to the terrace and poolside patios. Separate gym room with mirrors and gym flooring and two TVs. Basement floors are fully heated. There's so much more to discover! (id:1945)
Property Details
Key information about 63 Grayfield Drive
Interior Features
Discover the interior design and amenities
Exterior & Lot Features
Learn about the exterior and lot specifics of 63 Grayfield Drive
Utilities & Systems
Review utilities and system installations
Additional Features
Explore extra features and benefits
powered by


This listing content provided by
REALTOR.ca
has been licensed by REALTOR®
members of The Canadian Real Estate Association
members of The Canadian Real Estate Association
Nearby Listings Stat Estimated price and comparable properties near 63 Grayfield Drive
Active listings
3
Min Price
$2,749,000
Max Price
$3,949,000
Avg Price
$3,549,000
Days on Market
44 days
Sold listings
0
Min Sold Price
$N/A
Max Sold Price
$N/A
Avg Sold Price
$N/A
Days until Sold
N/A days
Nearby Places Nearby schools and amenities around 63 Grayfield Drive
Price History
August 14, 2025
by RE/MAX HALLMARK REALTY LTD.
$3,949,000













