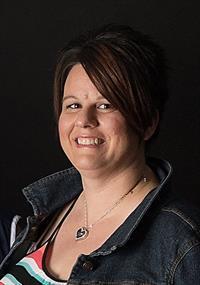71 64009 Township Road 704, Rural Grande Prairie No 1 County Of
71 64009 Township Road 704, Rural Grande Prairie No 1 County Of
×

57 Photos






- Bedrooms: 3
- Bathrooms: 2
- Living area: 2190 square feet
- MLS®: a2098521
- Type: Residential
- Added: 132 days ago
Property Details
Welcome to the perfect blend of rustic charm and modern sophistication! Nestled in the tranquility of The Ranch subdivision, this beautiful Rancher offers a serene escape from the hustle and bustle of everyday life.As you step inside, you'll be greeted by the seamless flow of the open concept living, kitchen, dining and flex area. The living room is adorned with a stunning stone natural gas fireplace, complete with a mantle, built-in shelving, and a cozy window seat that invites you to unwind while enjoying the peaceful view of your backyard.The kitchen is a chef's dream, featuring a massive island with ample storage, granite countertops, a gas stove, and a walk-in pantry equipped with granite counters, pull-out lower shelves, and a convenient prep area. French doors from the dining area lead to a covered and screened-in deck, providing the perfect space for entertaining or simply relaxing in the fresh air.Discover a versatile flex area that can serve as an office or meet any other additional space needs. Retreat to the primary oasis, a haven boasting its own electric fireplace, a spacious walk-in tiled shower, a large vanity with a charming farm-style sink, and a separate toilet. The ensuite opens to a private screened-in deck with a hot tub, creating a personal hideaway for relaxation. The spacious walk-in closet also houses a laundry area for added convenience.Two comfortably sized bedrooms (12’ x 12’) are located on the opposite side of the house, accompanied by a thoughtfully designed main bathroom featuring two vanities, a tub/shower, a linen closet, and a separate toilet.The generous heated attached garage provides ample space for a truck, wheelchair ramp making the home wheelchair accessible. Outside, the property boasts a covered front porch, a deck for warm summer relaxation, trees with irrigation, a shed, and plenty of space for any outdoor activities. Enjoy privacy as the property backs onto a wooded area.Don't miss the chance to make this exceptio nal property your home. Call now and book your viewing to experience the unique blend of rustic warmth and modern elegance. (id:1945)
Best Mortgage Rates
Property Information
- Tax Lot: 10
- Cooling: Central air conditioning
- Heating: Forced air, In Floor Heating, Natural gas, See remarks
- Stories: 1
- Tax Year: 2023
- Basement: None
- Flooring: Vinyl Plank
- Tax Block: 1
- Year Built: 2019
- Appliances: Washer, Refrigerator, Range - Gas, Dishwasher
- Living Area: 2190
- Lot Features: See remarks, Other, PVC window, Closet Organizers
- Photos Count: 57
- Lot Size Units: acres
- Parcel Number: 0037759412
- Parking Total: 2
- Bedrooms Total: 3
- Structure Type: House
- Common Interest: Freehold
- Fireplaces Total: 1
- Parking Features: Attached Garage, Other, RV, Gravel
- Subdivision Name: The Ranch
- Tax Annual Amount: 6187
- Exterior Features: Brick, Wood siding
- Foundation Details: None
- Lot Size Dimensions: 3.21
- Zoning Description: CR-2
- Architectural Style: Bungalow
- Above Grade Finished Area: 2190
- Above Grade Finished Area Units: square feet
Features
- Roof: Asphalt Shingle
- Other: Construction Materials: Brick, Wood Siding, Direction Faces: E, Inclusions: All furniture is negotiable, Laundry Features: Electric Dryer Hookup, Gas Dryer Hookup, Main Level, Parking Features : Double Garage Attached, Gravel Driveway, Off Street, RV Access/Parking, Parking Total : 2
- Cooling: Central Air
- Heating: In Floor, Forced Air, Natural Gas
- Appliances: Built-In Gas Range, Dishwasher, Gas Dryer, Refrigerator, Washer
- Lot Features: Lot Features: Front Yard, Lawn, Landscaped, Many Trees, Deck, Enclosed
- Interior Features: Built-in Features, Chandelier, Closet Organizers, Double Vanity, Granite Counters, Kitchen Island, Natural Woodwork, Open Floorplan, Pantry, Vaulted Ceiling(s), Vinyl Windows, Walk-In Closet(s), Wired for Data, Flooring: Vinyl Plank, Fireplaces: 1, Fireplace Features: Gas
Room Dimensions
 |
This listing content provided by REALTOR.ca has
been licensed by REALTOR® members of The Canadian Real Estate Association |
|---|
Nearby Places
Similar Houses Stat in Rural Grande Prairie No 1 County Of
71 64009 Township Road 704 mortgage payment






