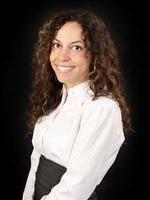54301 Range Road 170, Rural Yellowhead County
54301 Range Road 170, Rural Yellowhead County
×

49 Photos






- Bedrooms: 5
- Bathrooms: 3
- Living area: 1460.42 square feet
- MLS®: a2092222
- Type: Residential
- Added: 171 days ago
Property Details
Gorgeous and PRIVATE acreage approx 10 mins from Edson on 15.37 acres! This property has it all! This spacious bi-level family home features 5 beds, 3 baths with a heated attached double garage, heated 28x36 detached shop with 220/2 pc bath/laundry, lrg shed with power & lean-to! Huge and newly updated dream kitchen is a chef's delight with gorgeous quartz counters/island & is open to the spacious dining room with garden doors leading to expansive wrap around deck overlooking the private yard. Main level also has bright family room, 3 bedrms, 2 baths: Primary bedroom has 3 pc ensuite with large shower, walk in closet, space for king size bed and dressers, and patio doors leading to the wrap around deck! Finished bsmt has 2 additional spacious bedrooms, huge family room & rec room & cozy wood burning fireplace, dream laundry room with tons of space & many cabinets, sink, & storage, & 2 pc bath w roughed in shower area. In-floor heating in the home and attached garage. Updates: main bath 2016, primary bedroom carpet & ensuite 2012, shingles & 2 garage doors 2014, stained deck 2018, paint upstairs 2023, basement vinyl plank flooring/paint/baseboards/doors 2020. Shop: 28x36 and 10x12 overhead door, 12' ceiling, drain, 2 pc bath, washer, sink, workbench. Pond, toboggan hill, treehouse with power, horse shoe pits, wired for a hot tub! The sunsets here are amazing! This dream acreage is ready for a new owner to enjoy and have their own piece of paradise, tranquility, and room to roam! (id:1945)
Best Mortgage Rates
Property Information
- Tax Lot: 4
- Cooling: None
- Heating: In Floor Heating, Natural gas
- Tax Year: 2023
- Basement: Finished, Full
- Flooring: Tile, Laminate, Carpeted, Linoleum, Vinyl Plank
- Tax Block: 2
- Year Built: 1993
- Appliances: Refrigerator, Dishwasher, Range, Hood Fan, Window Coverings, Washer & Dryer
- Living Area: 1460.42
- Lot Features: No Smoking Home
- Photos Count: 49
- Lot Size Units: acres
- Parcel Number: 0028089233
- Parking Total: 6
- Bedrooms Total: 5
- Structure Type: House
- Common Interest: Freehold
- Fireplaces Total: 1
- Parking Features: Attached Garage, Detached Garage, Garage, RV, Gravel, Heated Garage
- Tax Annual Amount: 2933.58
- Bathrooms Partial: 1
- Exterior Features: Vinyl siding
- Community Features: Golf Course Development, Lake Privileges, Fishing
- Foundation Details: Poured Concrete
- Lot Size Dimensions: 15.37
- Zoning Description: RD
- Architectural Style: Bi-level
- Above Grade Finished Area: 1460.42
- Above Grade Finished Area Units: square feet
Room Dimensions
 |
This listing content provided by REALTOR.ca has
been licensed by REALTOR® members of The Canadian Real Estate Association |
|---|
Nearby Places
Similar Houses Stat in Rural Yellowhead County
54301 Range Road 170 mortgage payment






