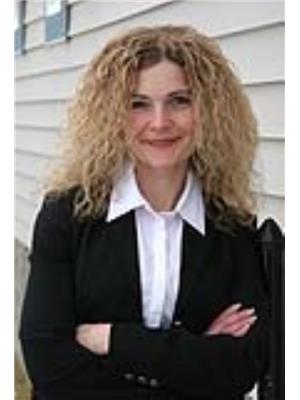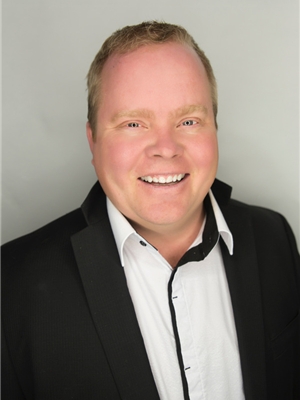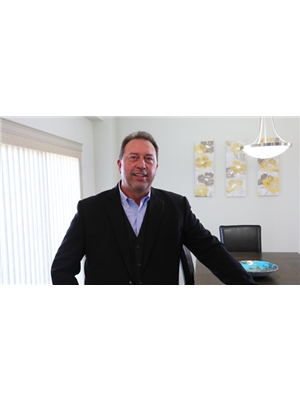108 Jensen Drive Ne, Airdrie
- Bedrooms: 4
- Bathrooms: 2
- Living area: 983 square feet
- Type: Residential
- Added: 1 week ago
- Updated: 1 week ago
- Last Checked: 1 week ago
- Listed by: MaxWell Capital Realty
- View All Photos
Listing description
This House at 108 Jensen Drive Ne Airdrie, AB with the MLS Number a2251695 which includes 4 beds, 2 baths and approximately 983 sq.ft. of living area listed on the Airdrie market by Leo Scarcelli - MaxWell Capital Realty at $489,000 1 week ago.
Here's your chance ! A Ideal Location to Operate your Home Business or START A DAYCARE, in this mature TRI-SCHOOL COMMUNITY OF JENSON. As you walk up you'll notice a custom Designed Timber Frame Covered Peak Entrance, with a stone pathway and mature trees that frame the front yard and enhance curb appeal. The main level features a large Living Room with a gas fireplace with built cabinets and hardwood flooring, filled with abundant natural light from sizable windows. The Eat-In-Kitchen has floor to ceiling White Cabinets and granite counter tops, tile flooring, stainless steel appliances and a double-basin sink beneath a bright window. The Dining area leads to a covered deck through glass-paned doors that overlooks the well maintained mature landscaping that also features a custom Koi pond and an expansive yard with views toward adjacent park/sports fields. The main level features 3 Generous Bedrooms with NEW CARPET, each with good natural light and shelving/ledges, plus a 4 pc bathroom. Lower level Development hosts a FAMILY ROOM, RECREACTION ROOM, 4th BEDROOM, laundry with soaker sink (laundry area includes built-in cabinetry and tiled floor), and versatile finished space with pot lights and large egress windows. There ns a DOUBLE DETACHED GARAGE with separate area that you can utilize as a shop, green house or storage; long driveway provides additional parking. Walking distance to ALL Amenities, School or easy access for commuters. (id:1945)
Property Details
Key information about 108 Jensen Drive Ne
Interior Features
Discover the interior design and amenities
Exterior & Lot Features
Learn about the exterior and lot specifics of 108 Jensen Drive Ne
powered by


This listing content provided by
REALTOR.ca
has been licensed by REALTOR®
members of The Canadian Real Estate Association
members of The Canadian Real Estate Association
Nearby Listings Stat Estimated price and comparable properties near 108 Jensen Drive Ne
Active listings
4
Min Price
$489,000
Max Price
$498,000
Avg Price
$493,500
Days on Market
30 days
Sold listings
6
Min Sold Price
$132,500
Max Sold Price
$570,000
Avg Sold Price
$462,717
Days until Sold
50 days
Nearby Places Nearby schools and amenities around 108 Jensen Drive Ne
Price History
August 27, 2025
by MaxWell Capital Realty
$489,000
















