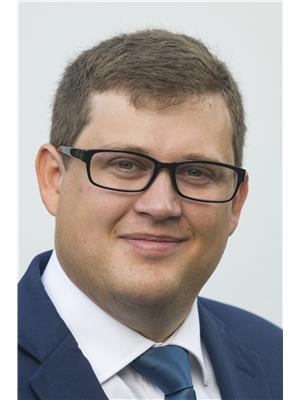115 Colcleugh Avenue, Mount Forest
115 Colcleugh Avenue, Mount Forest
×

48 Photos






- Bedrooms: 6
- Bathrooms: 2
- Living area: 3270 sqft
- MLS®: 40577040
- Type: Residential
- Added: 13 days ago
Property Details
Reminiscent of the McCallister household from Home Alone, this stately home is situated on one of the prettiest streets in Mount Forest. 115 Colcleugh is a home that certainly turns some heads. As you drive down the road you are greeted by soaring trees that line the street. Enter the driveway and you will feel right at home. Between the attached double car garage and the main home is a mudroom for daily entry which also has a secondary staircase to the basement and the beautifully updated laundry room (2021). Off the mudroom is a modern kitchen with breakfast nook. The high ceiling and large windows of the formal dining room are complimented with hardwood floors. When company comes, the large entry foyer allows lots of room for the extended family and friends to pile in. The formal living room is accented with a wood fireplace and carpet installed in 2024. At the rear there is a large family room with access to the rear deck. A main floor office is perfect for those who want to work from home while watching the kids swim in the heated inground salt water pool (sand filter 3yrs old, Chlorinator 4 yrs old). A 2pc bathroom rounds out the main floor. Upstairs you will find the primary bedroom as well as 4 other bedrooms. A 5pc family bath allows for ease of use for the whole family. The 3rd floor attic is perfect for seasonal storage. In the basement you will find a rec room with gas fireplace (carpet 2021), storage room which can be converted to a bathroom easily, a 6th bedroom with walkthrough to the laundry room. One of the best rooms in the house is the screened in Muskoka room that wraps around the back of the garage and overlooks the rear yard and pool. This large room is perfect for rainy summer nights and eating outside all summer. This along with the pool and tree fort mean that there's no need for a summer cottage. This home has it all and more. Don't worry, unlike Kevin's house in the movie, there is no free range tarantula like Buzz's. (id:1945)
Property Information
- Sewer: Municipal sewage system
- Cooling: Wall unit
- Heating: Hot water radiator heat
- List AOR: Grey Bruce Owen Sound
- Stories: 2
- Basement: Finished, Full
- Utilities: Natural Gas, Electricity, Cable, Telephone
- Year Built: 1948
- Appliances: Washer, Refrigerator, Dishwasher, Stove, Dryer, Microwave, Window Coverings, Garage door opener
- Directions: From Queen St W turn onto Wellington St W. Make an immediate turn on your left to Colcleugh Ave. Property on the left.
- Living Area: 3270
- Lot Features: Sump Pump, Automatic Garage Door Opener
- Photos Count: 48
- Water Source: Municipal water
- Parking Total: 8
- Pool Features: Inground pool
- Bedrooms Total: 6
- Structure Type: House
- Common Interest: Freehold
- Fireplaces Total: 2
- Parking Features: Attached Garage
- Subdivision Name: 72 - Mount Forest
- Tax Annual Amount: 6231.35
- Bathrooms Partial: 1
- Exterior Features: Brick, Vinyl siding
- Security Features: Security system, Smoke Detectors
- Community Features: Quiet Area, Community Centre
- Fireplace Features: Wood, Other - See remarks
- Foundation Details: Poured Concrete
- Zoning Description: R1B
- Architectural Style: 2 Level
- Map Coordinate Verified YN: true
 |
This listing content provided by REALTOR.ca has
been licensed by REALTOR® members of The Canadian Real Estate Association |
|---|






