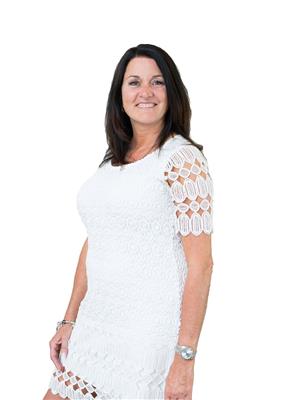8509 Quince Lane, Osoyoos
8509 Quince Lane, Osoyoos
×

83 Photos






- Bedrooms: 4
- Bathrooms: 2
- Living area: 2200 square feet
- MLS®: 200234
- Type: Residential
- Added: 337 days ago
Property Details
Lake view 4 bedroom family home on corner lot. 2 bedrooms up and 2 bedrooms down, good sized kitchen with built in eating area as well as dining room. Living room and Family room are nice and big for Family gatherings. Large deck with beautiful view of Lake Osoyoos!! This home has been lovingly maintained. Newer furnace, air conditioner and hot water tank. Upstairs windows were replaced last year. Separate 24 x24 garage with shop area. Great yard with Grass and Garden area, lots of parking for all the toys. Measurements are approximate. (id:1945)
Best Mortgage Rates
Property Information
- Roof: Asphalt shingle, Unknown
- View: Lake view, Mountain view
- Sewer: Municipal sewage system
- Zoning: Unknown
- Cooling: Central air conditioning
- Heating: Forced air, See remarks
- List AOR: Interior REALTORS®
- Basement: Full
- Year Built: 1970
- Living Area: 2200
- Lot Features: Corner Site
- Photos Count: 83
- Water Source: Municipal water
- Lot Size Units: acres
- Parcel Number: 007-849-818
- Parking Total: 2
- Bedrooms Total: 4
- Structure Type: House
- Common Interest: Freehold
- Fireplaces Total: 1
- Parking Features: Other, RV, See Remarks
- Tax Annual Amount: 3990
- Exterior Features: Stucco, Composite Siding
- Community Features: Family Oriented
- Fireplace Features: Insert
- Lot Size Dimensions: 0.21
Room Dimensions
 |
This listing content provided by REALTOR.ca has
been licensed by REALTOR® members of The Canadian Real Estate Association |
|---|
Nearby Places
Similar Houses Stat in Osoyoos
8509 Quince Lane mortgage payment






