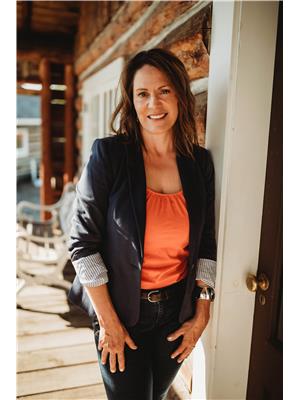174081 Hwy 855 Highway, Atmore
174081 Hwy 855 Highway, Atmore
×

50 Photos






- Bedrooms: 5
- Bathrooms: 3
- Living area: 1064 square feet
- MLS®: a2102589
- Type: Residential
- Added: 101 days ago
Property Details
Located just west of Atmore, this 3.14 acre parcel is completely landscaped and turnkey for you. The home features 4 bedrooms, 3 bathrooms, plus an office, tray ceilings, tons of storage, beautiful finishes and a practical floor plan with a massive covered deck. Built with efficiency in mind this home has a woodstove, triple pane windows, hardy-board siding, 2x6 framed walls with 1" styrofoam around the entire house, R60 insulation in the attic to minimize heat loss and 3' eaves/overhand to minimize heat gain during the summer. The heat recovery ventilator also works year-round to save energy by preheating incoming air, making sure there is constant fresh Hepa air thus reducing allergens. This property has well with iron filtration system plus a septic field, so you are not wasting your time and money hauling water in and hauling stuff out. Last but not least, this property has newly constructed shop that is a whopping 1,800 sq.ft. It is heated and insulated and features an office place plus kitchenette and full bathroom. If you want to run a home-based business this place is ideal, centrally located and just 2 kilometers from Hwy 63 and Hwy 55 junction. Check out the 3-D tour to see the beauty of this home! (id:1945)
Best Mortgage Rates
Property Information
- Sewer: Septic Field
- Tax Lot: 1
- Cooling: Central air conditioning
- Heating: Forced air, Natural gas
- Stories: 2
- Tax Year: 2023
- Basement: Finished, None
- Electric: 100 Amp Service
- Flooring: Hardwood, Carpeted, Ceramic Tile
- Tax Block: 1
- Utilities: Natural Gas, Electricity
- Year Built: 2011
- Appliances: Washer, Refrigerator, Water softener, Range - Electric, Dishwasher, Dryer, Window Coverings
- Living Area: 1064
- Lot Features: No Animal Home, No Smoking Home, Level
- Photos Count: 50
- Water Source: Well
- Lot Size Units: acres
- Parcel Number: 0034118414
- Parking Total: 4
- Bedrooms Total: 5
- Structure Type: House
- Common Interest: Freehold
- Fireplaces Total: 1
- Parking Features: Parking Pad, Concrete
- Tax Annual Amount: 3075.28
- Bathrooms Partial: 1
- Exterior Features: Concrete
- Foundation Details: Slab
- Lot Size Dimensions: 3.14
- Zoning Description: CR
- Construction Materials: Poured concrete, Wood frame
- Above Grade Finished Area: 1064
- Above Grade Finished Area Units: square feet
Room Dimensions
 |
This listing content provided by REALTOR.ca has
been licensed by REALTOR® members of The Canadian Real Estate Association |
|---|
Nearby Places
Similar Houses Stat in Atmore
174081 Hwy 855 Highway mortgage payment

