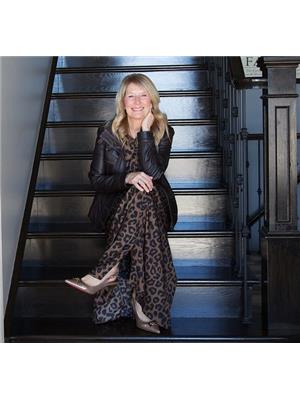54 Harvest Gate, Smithville
- Bedrooms: 3
- Bathrooms: 3
- Living area: 1700 square feet
- Type: Residential
- Added: 2 weeks ago
- Updated: 1 week ago
- Last Checked: 1 week ago
- Listed by: RE/MAX Escarpment Realty Inc.
- View All Photos
Listing description
This House at 54 Harvest Gate Smithville, ON with the MLS Number 40762748 which includes 3 beds, 3 baths and approximately 1700 sq.ft. of living area listed on the Smithville market by SAM Al-Switi - RE/MAX Escarpment Realty Inc. at $899,900 2 weeks ago.
We are pleased to present an exceptional opportunity to acquire a residence in Harvest Heights, located on a premium wooded lot that offers a tranquil setting surrounded by lush greenery. This meticulously enhanced two-story home comprises three bedrooms and two and a half bathrooms within the highly desirable Harvest Heights community. Positioned on a prime tree-lined lot, this property exemplifies both serenity and sophistication.
The main floor offers a bright, open-concept layout ideal for hosting. The kitchen features crisp white cabinets, sleek granite counters, a chic backsplash, breakfast bar, and sunlit dining area with patio doors leading to an expansive aggregate deck. From the kitchen sink, a large window frames a tranquil view of nature, a calming, soul soothing sight. The backyard offers rare privacy, surrounded by trees, and is perfect for entertaining or adding a large in ground pool. (A painted storage shed on a gravel pad sits at the rear of the yard and a fenced side area adds useful containment and separation.)
Living and dining rooms highlight rich 3/4 hardwood, stylish fixtures, and oversized windows that fill the space with light. (The living area also includes a contemporary dark-surround fireplace feature with wall space suitable for a mounted TV, and a soft neutral grey palette and modern flush-mounted ceiling lights create a cohesive, updated look.) A functional main floor laundry/mudroom with garage access adds convenience.
Upstairs, the primary suite is a tranquil escape with walk-in closet and spa like ensuite offering a soaker tub, glass shower, and dual sinks. Two spacious bedrooms offer comfort for family or guests. (The primary and secondary bedrooms present generous proportions and neutral carpeting, with a central ceiling light in the primary bedroom and easy access to the upstairs hallway bath.) The high ceilinged basement with bathroom rough-in awaits your custom vision. (Photos show an expansive, high-ceilinged basement with exposed beams and structural posts, a large open area ready for finishing as a rec room or home gym, and clear access from the main stairwell.)
Just steps from Hamilton, yet nestled in a quiet, natural setting, this home delivers the best of both city and rural living. Make this model home yours today! (id:1945)
Property Details
Key information about 54 Harvest Gate
Interior Features
Discover the interior design and amenities
Exterior & Lot Features
Learn about the exterior and lot specifics of 54 Harvest Gate
Utilities & Systems
Review utilities and system installations
powered by


This listing content provided by
REALTOR.ca
has been licensed by REALTOR®
members of The Canadian Real Estate Association
members of The Canadian Real Estate Association
Nearby Listings Stat Estimated price and comparable properties near 54 Harvest Gate
Active listings
16
Min Price
$674,999
Max Price
$1,199,000
Avg Price
$876,825
Days on Market
27 days
Sold listings
7
Min Sold Price
$699,900
Max Sold Price
$899,900
Avg Sold Price
$852,757
Days until Sold
41 days
Nearby Places Nearby schools and amenities around 54 Harvest Gate
Price History
August 22, 2025
by RE/MAX Escarpment Realty Inc.
$899,900












