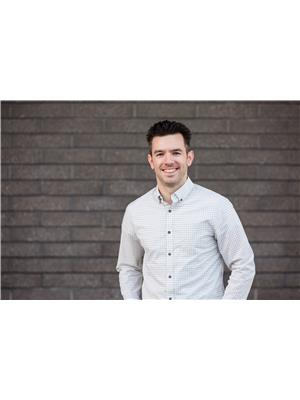1909 7 Avenue S, Lethbridge
1909 7 Avenue S, Lethbridge
×

50 Photos






- Bedrooms: 7
- Bathrooms: 6
- Living area: 4238 square feet
- MLS®: a2125759
- Type: Residential
- Added: 2 days ago
Property Details
Welcome to the prestigious 7th Ave. South. This massive lot in the prime location in Victora Park is just blocks from Henderson Lake, pool and golf course, and is ripe with OPPORTUNITY! Almost ALL of the hard work has been done! With BRAND NEW electrical, plumbing, Torch-down roof with insulation, downspouts, windows and doors, 3 new furnaces, sprinklers, and more - with a nearly clean slate, just bring your vision and pick your colors! The recently renovated illegal suite will allow you to live in while completing the upgrades at your leisure. (id:1945)
Best Mortgage Rates
Property Information
- Tax Lot: 32-34
- Cooling: Central air conditioning
- Heating: Forced air
- List AOR: Lethbridge
- Stories: 2
- Tax Year: 2023
- Basement: Partially finished, Partial
- Flooring: Linoleum, Vinyl
- Tax Block: 129
- Year Built: 1947
- Living Area: 4238
- Lot Features: Back lane
- Photos Count: 50
- Lot Size Units: square feet
- Parcel Number: 0019543504
- Parking Total: 4
- Bedrooms Total: 7
- Structure Type: House
- Common Interest: Freehold
- Fireplaces Total: 2
- Parking Features: Detached Garage
- Street Dir Suffix: South
- Subdivision Name: Victoria Park
- Tax Annual Amount: 5958.76
- Bathrooms Partial: 2
- Exterior Features: Stone, Stucco
- Community Features: Golf Course Development, Lake Privileges
- Foundation Details: Poured Concrete
- Lot Size Dimensions: 9371.00
- Zoning Description: R-L
- Above Grade Finished Area: 4238
- Above Grade Finished Area Units: square feet
Features
- Roof: Flat Torch Membrane
- Other: Construction Materials: Stone, Stucco, Direction Faces: S, Inclusions: Fridge, stove, dishwasher, washer/dryer, leftover insualtion and poly, new furnace on the main floor(un-installed), Laundry Features: Multiple Locations, Parking Features : Double Garage Detached, Parking Total : 4
- Cooling: Central Air
- Heating: Forced Air
- Lot Features: Lot Features: Back Lane, Front Porch
- Extra Features: Golf, Lake, Park, Pool
- Interior Features: Beamed Ceilings, High Ceilings, Flooring: Linoleum, Vinyl, Fireplaces: 2, Fireplace Features: Wood Burning
Room Dimensions
 |
This listing content provided by REALTOR.ca has
been licensed by REALTOR® members of The Canadian Real Estate Association |
|---|
Nearby Places
Similar Houses Stat in Lethbridge
1909 7 Avenue S mortgage payment






