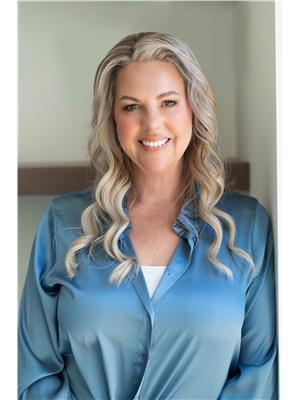4420 5 St Nw Nw, Edmonton
- Bedrooms: 3
- Bathrooms: 3
- Living area: 1389 square feet
- Type: Duplex
- Added: 2 weeks ago
- Updated: 1 week ago
- Last Checked: 1 week ago
- Listed by: RE/MAX River City
- View All Photos
Listing description
This Duplex at 4420 5 St Nw Nw Edmonton, AB with the MLS Number e4453478 which includes 3 beds, 3 baths and approximately 1389 sq.ft. of living area listed on the Edmonton market by Jody Bergen - RE/MAX River City at $438,500 2 weeks ago.

members of The Canadian Real Estate Association
Nearby Listings Stat Estimated price and comparable properties near 4420 5 St Nw Nw
Nearby Places Nearby schools and amenities around 4420 5 St Nw Nw
Father Michael Troy Catholic Junior High School
(2.1 km)
3630 23 St NW, Edmonton
Salisbury Composite High
(5.9 km)
20 Festival Way, Sherwood Park
Real Canadian Superstore
(1.6 km)
4410 17 St NW, Edmonton
Best Buy
(1.7 km)
2040 38 Ave NW, Edmonton
Boston Pizza
(3.8 km)
967 Ordze Rd, Sherwood Park
Earls Restaurant
(3.9 km)
194 Ordze Ave, Sherwood Park
Salisbury Greenhouses and Landscaping
(4.6 km)
52337 Range Road 232, Sherwood Park
Grey Nuns Community Hospital
(5.7 km)
1100 Youville Dr W Northwest, Edmonton
Strathcona County Library
(6.1 km)
401 Festival Ln, Sherwood Park
Mill Woods Town Centre
(6.2 km)
2331 66 St NW, Edmonton
Cafe Haven
(6.2 km)
9 Sioux Rd, Sherwood Park
Sobeys
(6.3 km)
688 Wye Rd, Sherwood Park
The Sawmill Restaurant Group Ltd.
(6.3 km)
2016 Sherwood Dr, Sherwood Park
Price History

















