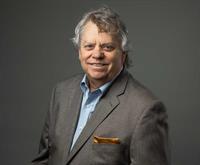68 Canyoncrest Point W, Lethbridge
68 Canyoncrest Point W, Lethbridge
×

50 Photos






- Bedrooms: 4
- Bathrooms: 4
- Living area: 1620 square feet
- MLS®: a2115374
- Type: Residential
- Added: 43 days ago
Property Details
Welcome to your dream home in Paradise Canyon nestled in a picturesque setting! This stunning home boasts a breathtaking south-facing coulee view that will leave you in awe. As you step inside, you'll immediately notice the meticulous attention to detail and luxurious features that define this residence.As you walk up to the main level, your eyes will be immediately drawn to the massive south facing windows & the breathtaking views they provide not to mention flooding the home with sunlight, truly amazing! The great room boasts towering, vaulted ceilings, engineered hardwood floors and a custom-built entertainment centre.The heart of the home is an open kitchen that beckons to culinary enthusiasts. Adorned with elegant granite countertops and a corner pantry, it's a haven for preparing gourmet meals. In the adjacent dining area, there’s a patio door to the deck where you can soak in the views & sunshine, while the BBQ chef in you creates succulent meal! The main floor also boasts the convenience of a laundry room, making daily chores a breeze.The master suite is a true sanctuary, complete with a true 5 pcs master ensuite with a soaker tub that invites you to unwind after a long day. A thoughtful design includes a convenient walk-through into the closet, ensuring a seamless morning routine.Ascending to the bonus level, you'll discover two spacious bedrooms that offer both comfort and privacy, situated above the massive triple garage.Venturing into the basement, a world of entertainment possibilities awaits. The generously sized entertainment room is wired for sound surround, creating an immersive environment for movie nights or gatherings. A gas fireplace adds a touch of warmth and coziness, creating the perfect ambiance. There’s also a versatile space that can be transformed into additional bedrooms, a home office, or a personal gym, accommodating your evolving lifestyle needs. A three-piece bathroom offers convenience and completes this lower level. Outdoor e nthusiasts will absolutely be in 7th heaven, just outside your back gate the coulees and river valley invite you explore; long nature walks, hiking, running, cross country skiing and so much more, like the golf course! How, can one put a price on this magnificent natural four-season phenomenon! We invite you as part of your tour to take the extra time to really enjoy what a gift this is, go out explore, you will be amazed! (id:1945)
Best Mortgage Rates
Property Information
- Tax Lot: 11
- Cooling: Central air conditioning
- Heating: Forced air
- List AOR: Lethbridge
- Tax Year: 2023
- Basement: Finished, Full
- Flooring: Tile, Hardwood, Carpeted
- Tax Block: 5
- Year Built: 2006
- Appliances: Refrigerator, Range - Electric, Dishwasher, Microwave Range Hood Combo, Window Coverings, Garage door opener, Washer & Dryer
- Living Area: 1620
- Lot Features: See remarks, PVC window, No neighbours behind, Environmental reserve
- Photos Count: 50
- Lot Size Units: square feet
- Parcel Number: 0031029598
- Parking Total: 6
- Bedrooms Total: 4
- Structure Type: House
- Common Interest: Freehold
- Fireplaces Total: 1
- Parking Features: Attached Garage, Concrete
- Street Dir Suffix: West
- Subdivision Name: Paradise Canyon
- Tax Annual Amount: 6484
- Bathrooms Partial: 1
- Community Features: Golf Course Development
- Foundation Details: Poured Concrete
- Lot Size Dimensions: 7741.00
- Zoning Description: R-L
- Architectural Style: Bi-level
- Above Grade Finished Area: 1620
- Above Grade Finished Area Units: square feet
Room Dimensions
 |
This listing content provided by REALTOR.ca has
been licensed by REALTOR® members of The Canadian Real Estate Association |
|---|
Nearby Places
Similar Houses Stat in Lethbridge
68 Canyoncrest Point W mortgage payment






