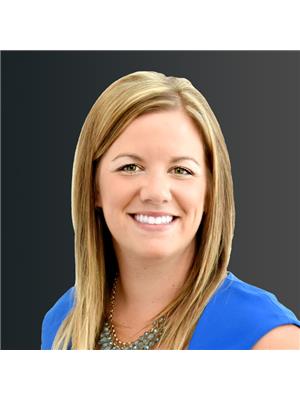38 Albert Street E, Hillsdale
38 Albert Street E, Hillsdale
×

39 Photos






- Bedrooms: 4
- Bathrooms: 2
- Living area: 1789 sqft
- MLS®: 40568903
- Type: Residential
- Added: 20 days ago
Property Details
Welcome to your ideal family retreat in Hillsdale! This meticulously maintained home features 3 bedrooms on the main floor, a spacious bedroom on the lower level, two fully updated bathrooms and additional space in a bonus three season sun porch. The layout seamlessly connects the living room, dining area, and updated kitchen with brand new appliances, perfect for family gatherings and daily living. Natural light floods through ample new windows, enhancing the cozy atmosphere for relaxation and quality family time. Outside, the expansive lot offers ample space for outdoor activities and entertaining. This home is turn key and move in ready! Conveniently located near Highway 400 for easy commuting and just minutes from Elmvale and close proximity to the ski hills! Midland and Barrie are within a 20-minute drive. Don't miss the opportunity to create cherished memories in this exceptional Hillsdale residence! (id:1945)
Best Mortgage Rates
Property Information
- Sewer: Septic System
- Cooling: Central air conditioning
- Heating: Forced air, Natural gas
- Stories: 1
- Basement: Finished, Full
- Utilities: Telephone
- Appliances: Washer, Refrigerator, Dishwasher, Stove, Dryer
- Directions: Penetanguishene Rd, Right onto Albert St E, #38, SOP
- Living Area: 1789
- Lot Features: Paved driveway
- Photos Count: 39
- Water Source: Municipal water
- Parking Total: 6
- Bedrooms Total: 4
- Structure Type: House
- Common Interest: Freehold
- Parking Features: Attached Garage
- Street Dir Suffix: East
- Subdivision Name: SP76 - Hillsdale
- Tax Annual Amount: 2726
- Exterior Features: Vinyl siding, Brick Veneer
- Foundation Details: Block
- Zoning Description: R1
- Architectural Style: Raised bungalow
Room Dimensions
 |
This listing content provided by REALTOR.ca has
been licensed by REALTOR® members of The Canadian Real Estate Association |
|---|
Nearby Places
Similar Houses Stat in Hillsdale
38 Albert Street E mortgage payment






