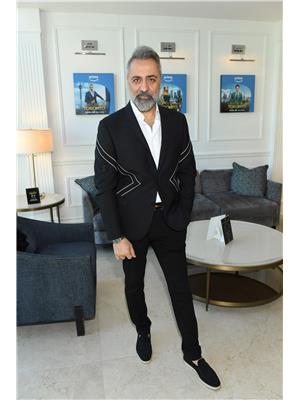50 Teddington Park Avenue, Toronto
- Bedrooms: 5
- Bathrooms: 8
- Type: Residential
- Added: 1 week ago
- Updated: 1 week ago
- Last Checked: 1 week ago
- Listed by: CHESTNUT PARK REAL ESTATE LIMITED
- View All Photos
Listing description
This House at 50 Teddington Park Avenue Toronto, ON with the MLS Number c12364967 listed by ERIN ASHBY - CHESTNUT PARK REAL ESTATE LIMITED on the Toronto market 1 week ago at $11,995,000.

members of The Canadian Real Estate Association
Nearby Listings Stat Estimated price and comparable properties near 50 Teddington Park Avenue
Nearby Places Nearby schools and amenities around 50 Teddington Park Avenue
Toronto French School
(1.6 km)
306 Lawrence Ave E, Toronto
Crescent School
(1.8 km)
2365 Bayview Ave, Toronto
Havergal College
(1.9 km)
1451 Avenue Rd, Toronto
Northern Secondary School
(2.8 km)
851 Mt Pleasant Rd, Toronto
Bialik Hebrew Day School
(3.4 km)
2760 Bathurst St, Toronto
Cardinal Carter Academy for the Arts
(3.4 km)
36 Greenfield Ave, Toronto
Leaside High School
(3.5 km)
200 Hanna Rd, Toronto
Claude Watson School for the Arts
(3.6 km)
130 Doris Ave, Toronto
Miller Tavern
(0.8 km)
3885 Yonge St, Toronto
Milestone's Empress Walk
(3.9 km)
5095 Yonge St, Toronto
Toronto Cricket Club
(1.5 km)
Toronto
Edwards Gardens
(3.3 km)
755 Lawrence Ave E, Toronto
Sunnybrook Park
(3.6 km)
1132 Leslie St, Toronto
York University - Glendon Campus
(2 km)
2275 Bayview Ave, Toronto
Sunnybrook Health Sciences Centre
(2.4 km)
2075 Bayview Ave, Toronto
Gibson House Museum
(4.1 km)
5172 Yonge St, Toronto
Yorkdale Shopping Centre
(4.3 km)
3401 Dufferin St, Toronto
Mount Pleasant Cemetery
(4.4 km)
375 Mt Pleasant Rd, Toronto
Price History















