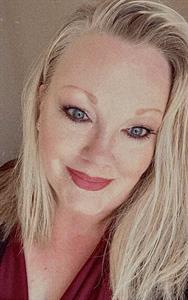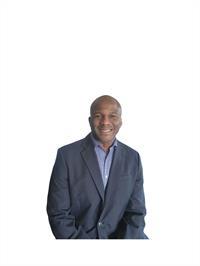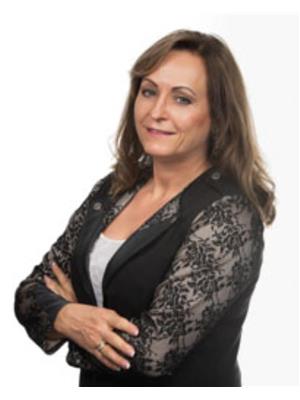78 Cranwell Common Se, Calgary
- Bedrooms: 4
- Bathrooms: 4
- Living area: 1886 square feet
- Type: Residential
- Added: 3 weeks ago
- Updated: 4 hours ago
- Last Checked: 14 minutes ago
- Listed by: CIR Realty
- View All Photos
Listing description
This House at 78 Cranwell Common Se Calgary, AB with the MLS Number a2248832 which includes 4 beds, 4 baths and approximately 1886 sq.ft. of living area listed on the Calgary market by Tyree Stephens - CIR Realty at $674,500 3 weeks ago.

members of The Canadian Real Estate Association
Nearby Listings Stat Estimated price and comparable properties near 78 Cranwell Common Se
Nearby Places Nearby schools and amenities around 78 Cranwell Common Se
Centennial High School
(5.7 km)
55 Sun Valley Boulevard SE, Calgary
Spruce Meadows
(8.4 km)
18011 Spruce Meadows Way SW, Calgary
South Health Campus
(2 km)
Calgary
Heritage Pointe Golf Club
(4.8 km)
1 Heritage Pointe Drive, De Winton
Canadian Tire
(5.7 km)
4155 126 Avenue SE, Calgary
Southcentre Mall
(9.8 km)
100 Anderson Rd SE #142, Calgary
Fish Creek Provincial Park
(6.5 km)
15979 Southeast Calgary, Calgary
Price History















